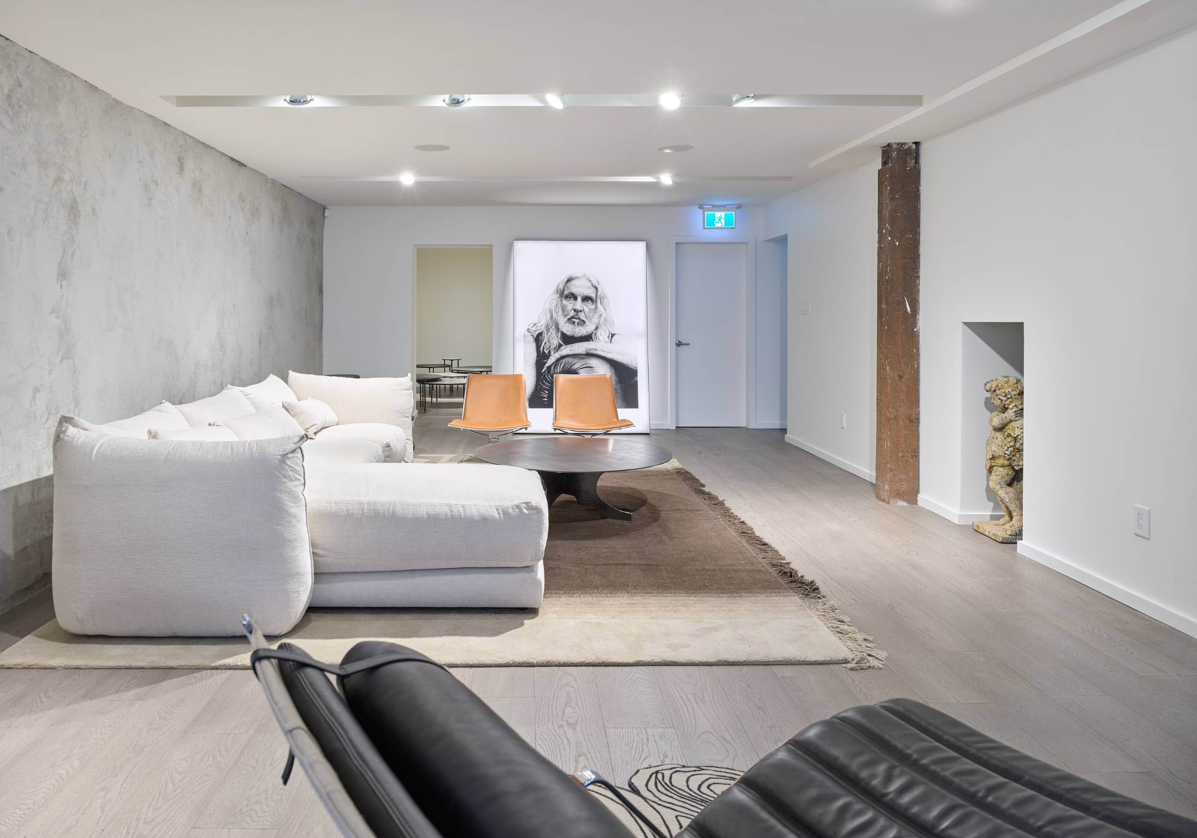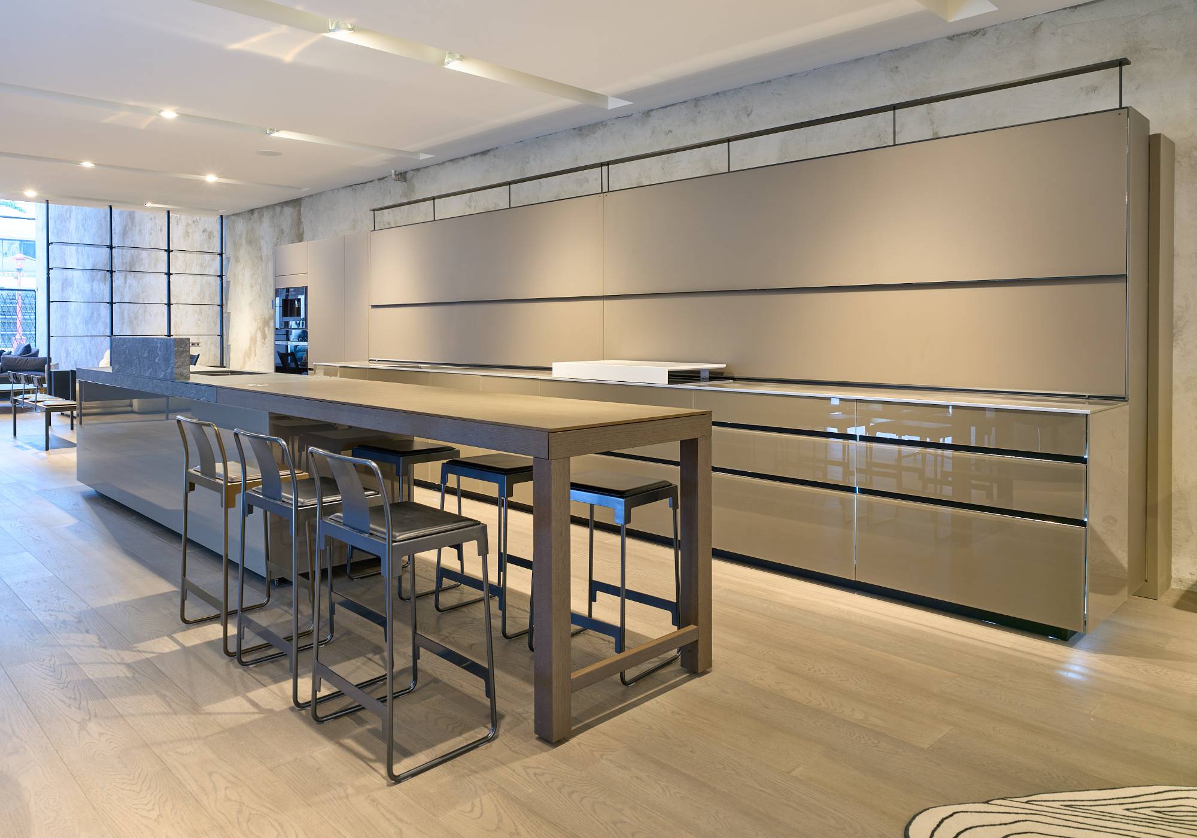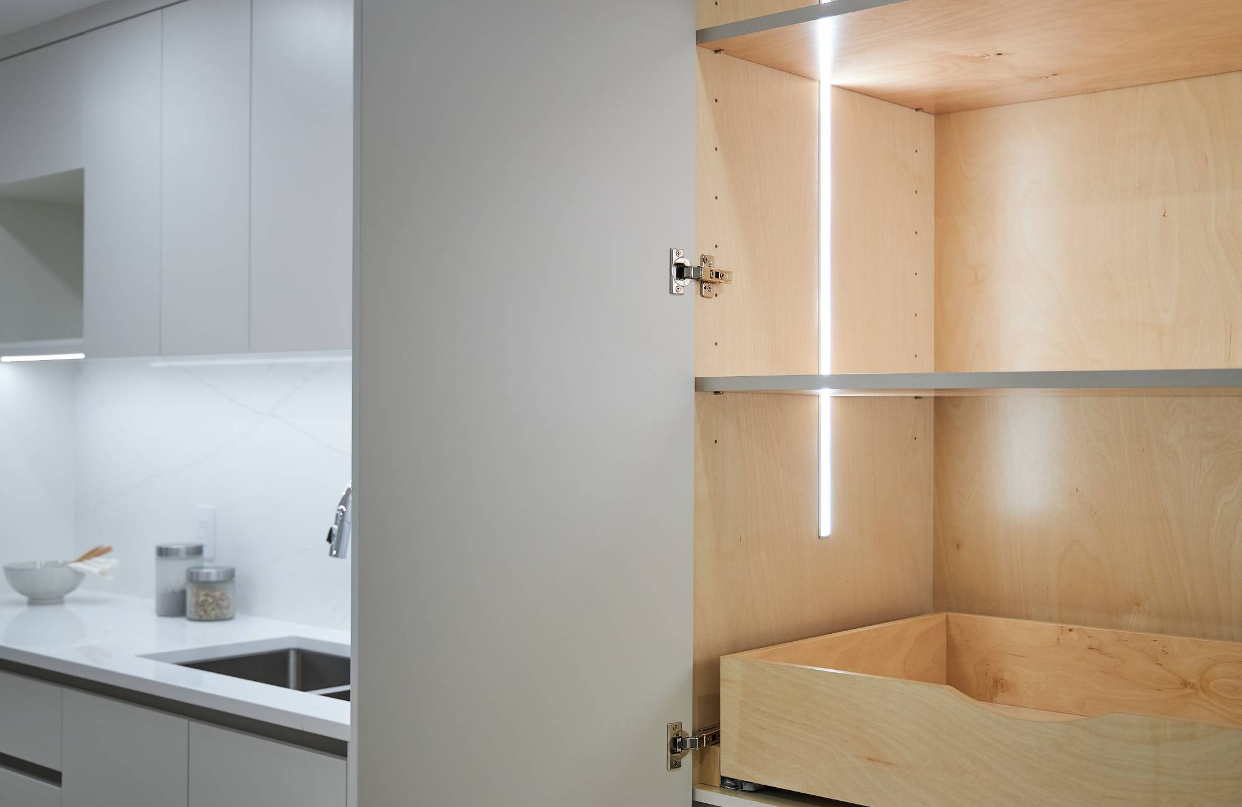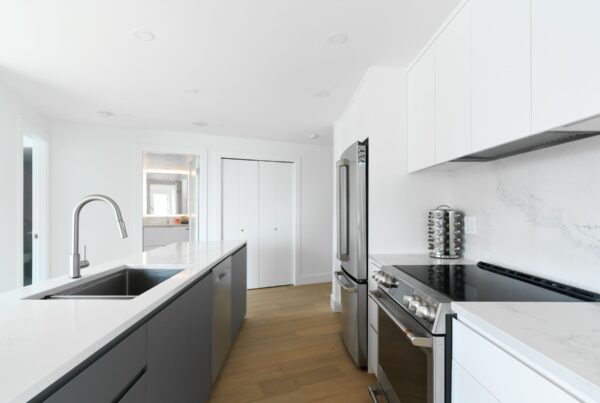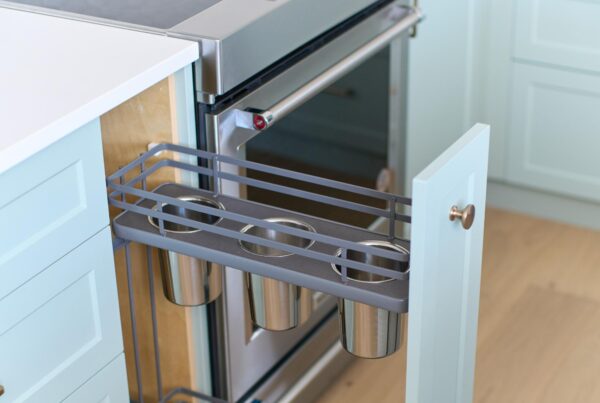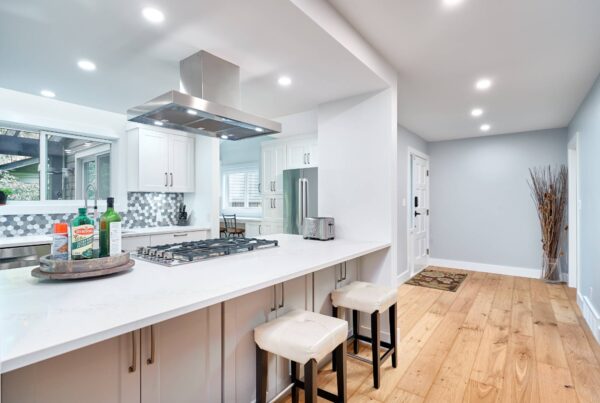A condo renovation can transform even the most compact space into something sleek, modern, and inviting. Open concept layouts have become the favorite choice for homeowners who want clean lines, flexible design, and an airy atmosphere. With careful planning, smart materials, and a focus on function, it’s possible to achieve a high-end look without breaking the $350k mark.
Open-plan Kitchen and Living Room Stripped Back for Modern Lines
Condos benefit from open-plan layouts that combine kitchen and living room spaces into one continuous flow. By stripping away unnecessary walls and bulky cabinetry, the design highlights modern lines and maximizes natural light. A minimalist approach creates room for larger windows, wide flooring planks, and neutral color schemes that feel timeless.
The absence of partitions makes the condo feel significantly larger than it is. A clean ceiling line, recessed lighting, and hidden ductwork keep the space uncluttered. Adding a single focal point, like a sculptural light fixture over the dining table, defines areas without needing walls. It’s a balance of simplicity and sophistication that suits both daily living and entertaining.
Bathroom with Floating Vanity and Frameless Shower Enclosure
Floating vanities give bathrooms a fresh, airy appearance while making the floor feel more spacious. Wall-mounted designs paired with hidden plumbing also simplify cleaning. Choosing matte finishes in oak, walnut, or textured laminate adds depth while keeping the look warm and understated.
Frameless shower enclosures add another layer of openness. Clear glass emphasizes tile work and expands visual space, while minimal hardware keeps the bathroom sleek. These details work together to make a smaller condo bathroom feel like a spa retreat, even without adding square footage.
Bedroom Upgraded with Recessed Storage and Soft Matte Cabinetry
Bedrooms thrive on functionality, and recessed storage delivers that without eating into floor space. Built-in shelving, hidden wardrobes, and under-bed drawers reduce clutter while keeping personal items neatly organized. Using recessed lighting over these features ensures the design stays streamlined and bright.
Soft matte cabinetry finishes create a calming aesthetic. Unlike high-gloss surfaces, matte options reduce reflections and make the room feel more relaxed. Neutral shades such as soft gray or taupe pair well with textiles in natural fibers, turning the bedroom into a cozy retreat without unnecessary embellishments.
Integrated Quartz Countertop That Doubles As Breakfast Bar and Desk
An integrated quartz countertop is more than just a design choice—it is a practical solution that can redefine how a condo functions on a daily basis. Quartz offers durability, resistance to stains, and a sleek, modern appearance that fits perfectly into open concept layouts. By extending a quartz surface from the kitchen cabinetry into the living space, it naturally creates a seamless flow that looks intentional rather than improvised.
This setup allows the countertop to transform from a food prep area into a breakfast bar in the morning, giving residents a space to enjoy coffee or a quick meal without needing a separate dining setup. For smaller condos, this multipurpose design eliminates the need for bulky dining tables or oversized work surfaces, making the room feel larger and more open. At the same time, quartz maintains its refined finish even under heavy daily use, which means the surface will continue to look polished and new for years.
Smart Glass Backsplash That Shifts Opacity in the Kitchen Space
Technology brings privacy and flair to kitchens through smart glass backsplashes. At the touch of a button, the glass shifts from opaque to clear, adding a futuristic edge while providing flexibility. It can hide stored items or showcase textured materials placed behind the glass.
This feature also reflects light beautifully, brightening compact kitchen areas. Integrated lighting along cabinetry further enhances the effect, transforming the backsplash into a bold design statement. With this blend of function and innovation, the kitchen takes on a dynamic character.
Wet-room Style Shower with Linear Drain and Heated Tile Flooring
Wet-room showers give bathrooms a seamless feel by eliminating barriers between the shower and the rest of the room. A linear drain allows water to flow quickly while maintaining clean floor lines. Choosing large-format tiles reduces grout lines, enhancing the sleek look.
Heated tile flooring brings comfort and luxury to the space. Warm floors create a spa-like atmosphere, especially during colder months. The combination of practicality and indulgence makes the bathroom both visually striking and pleasant to use every day.
Full-feature Kitchenette Tucked Behind Sliding Panel Doors
For condos with limited space, a kitchenette hidden behind sliding panels offers full function without dominating the living area. These panels can match the wall finish, creating a seamless look when closed. Inside, compact appliances, a sink, and ample storage provide everything needed for cooking.
This design works especially well in multi-use spaces. Guests may not even notice the kitchenette until the panels slide open. It keeps the condo adaptable, balancing formality with everyday convenience.
Spa-style Bathroom Paired with Built-in Shelving and Backlit Mirror
A spa-style bathroom elevates the daily routine through thoughtful design. Built-in shelving along the walls keeps products organized and prevents clutter. Using natural stone or wood finishes enhances the retreat-like feel while keeping storage practical.
Backlit mirrors add dimension and soft lighting. They create a gentle glow that enhances the overall atmosphere and makes the space feel larger. Combined with neutral tones and organic textures, the result is a bathroom that feels indulgent yet efficient.
Lower Coast Building Group Delivers Modern Condo Transformations with Precision and Care
Choosing the right contractor determines whether a condo renovation meets expectations or falls short. Lower Coast Building Group stands out by offering tailored solutions that respect budget limits while achieving striking design results. We specialize in seamless open-plan kitchens, upgraded bathrooms, and innovative storage solutions that give condos a fresh, high-end look.
If you’re ready to transform your space into a modern, functional home, now is the time to act. Contact us to schedule a consultation with Lower Coast Building Group and discover how your condo can be reimagined into an open concept layout that blends elegance, function, and value—all within your budget.


