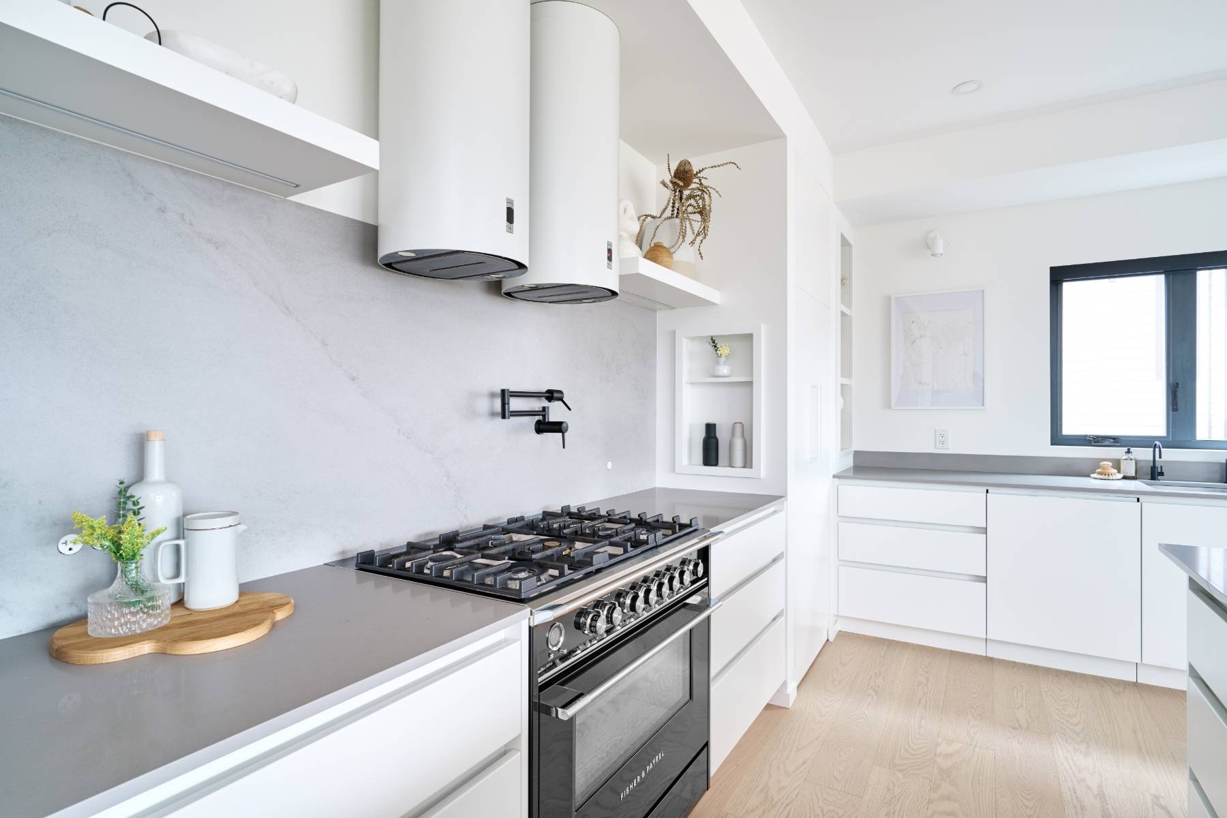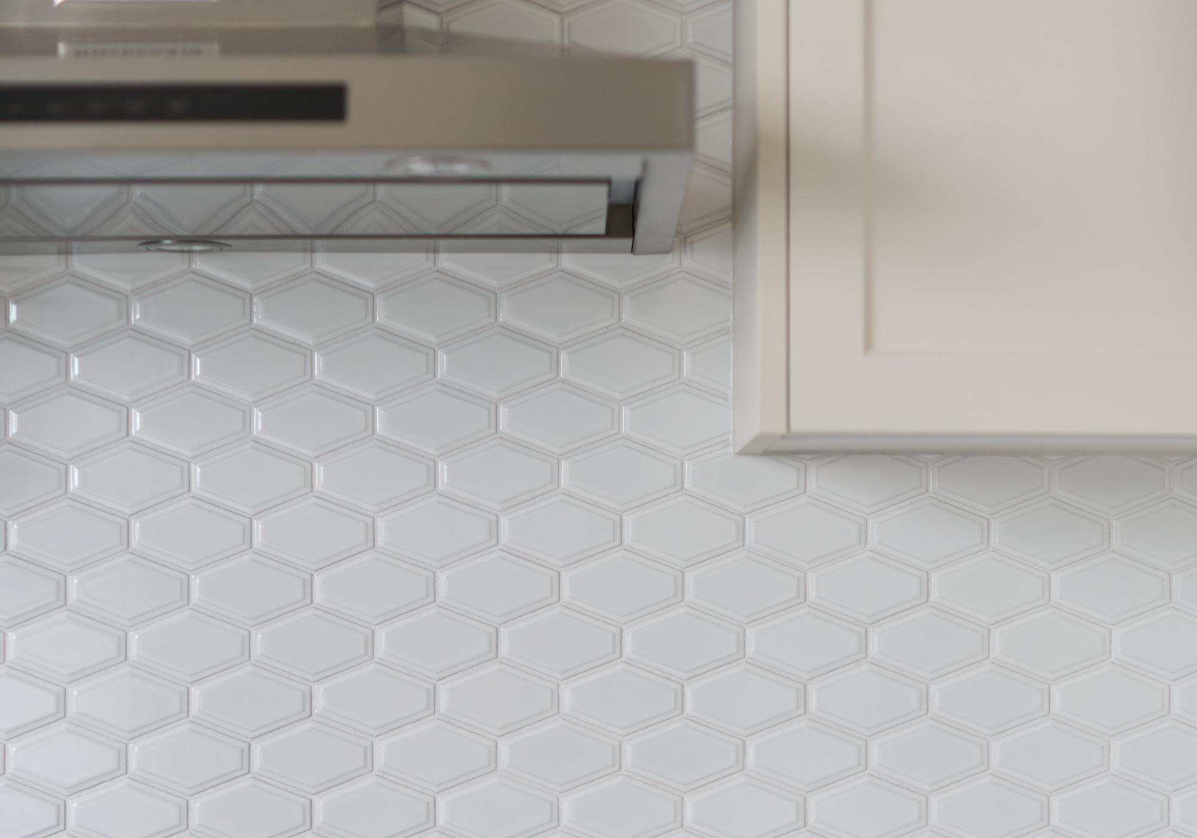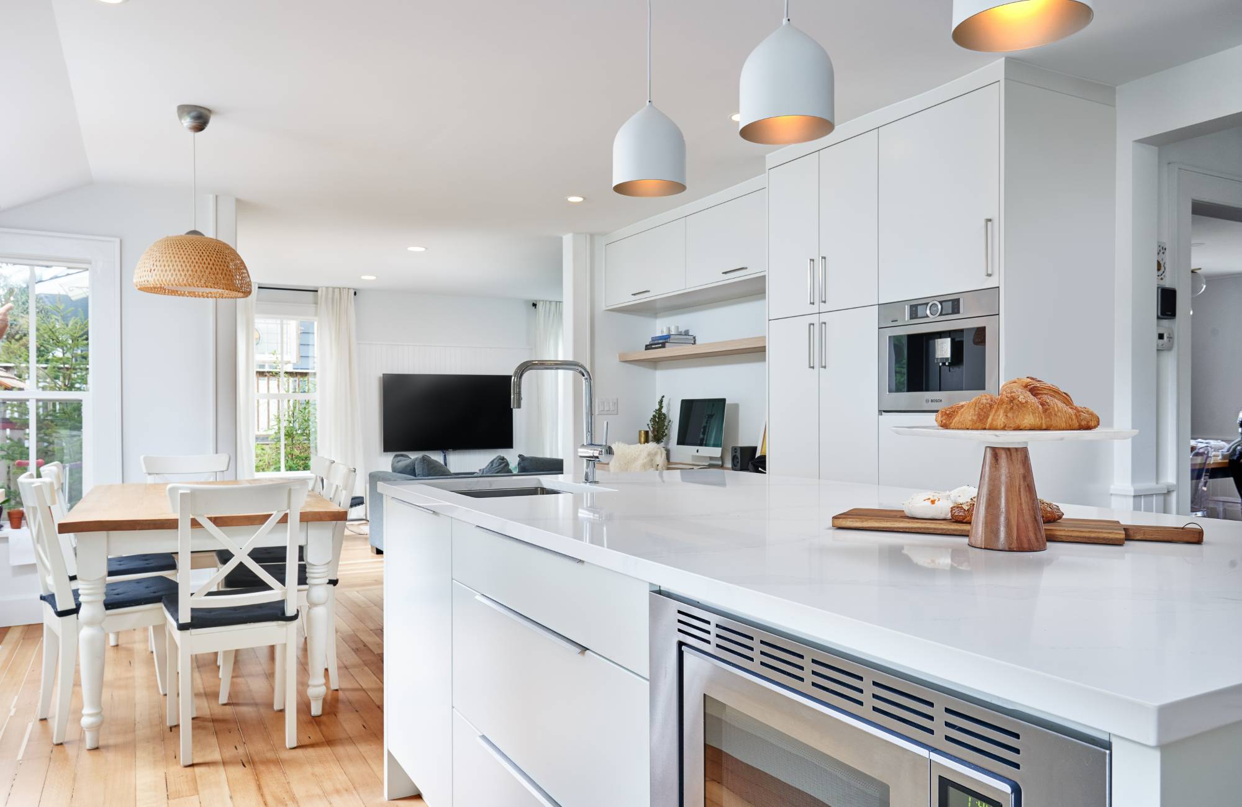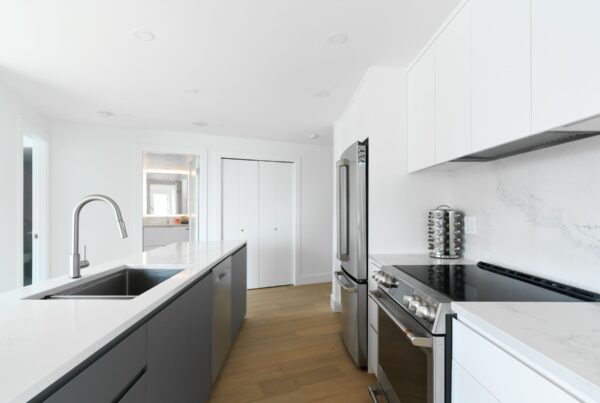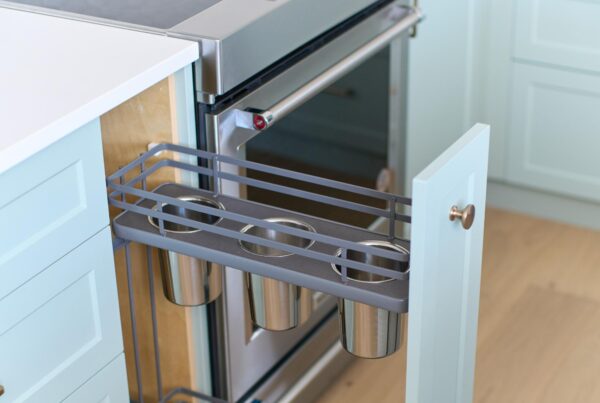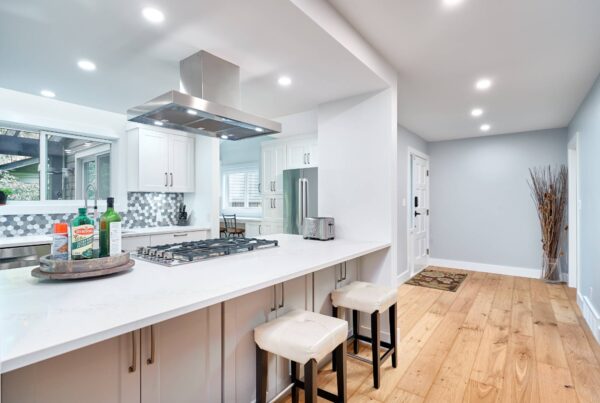A small kitchen can surprise you. With a few smart moves, the room trades clutter for calm and tight corners for tidy workflows. The ideas below turn dead zones into storage, give light a bigger role, and help every inch pull its weight.
Stretching Space with Hidden Pull-out Spice Racks and Appliance Hide-aways
Slim pull-outs transform the sliver beside a range into a tidy spice library. Vertical dividers keep bottles upright, soft-close slides stop rattles, and a shallow rail keeps labels facing forward so cooks grab the right jar without a hunt. Toe-kick drawers add stealth capacity under base cabinets—perfect for baking sheets, trays, and party platters that don’t fit anywhere else. An organizer on the back of a pantry door turns swing clearance into useful shelving, and a blind-corner pull-out rescues lost space with trays that glide fully into the light during a kitchen remodel.
Appliance hide-aways keep counters clear without slowing the morning rush. An appliance garage tucks the toaster and blender behind a retracting door; add an interior outlet and the gadgets never leave their spot. For mixers, a spring-lift shelf rises to counter height and locks in place, then folds away in one motion after the batter is done. A panel-ready front on the dishwasher helps the whole wall read as cabinetry, while a pocket door makes a coffee station vanish between shots of espresso during a kitchen renovation.
Compact Kitchens Feeling Roomy Thanks to Clever Built-ins
Built-ins do the heavy lifting in tight footprints. A banquette steals back floor area with seating that hugs the wall and drawers under the cushions for linens and board games. A recessed niche between studs creates a slim pantry for jars and dry goods, and a knife block cut into a drawer keeps sharp tools safe and out of sight. Add a charging drawer with ventilation grommets to corral cords and keep phones off the counter during a long prep session.
Lighting carries the illusion of space even further. LED strips under shelves cast an even wash that makes corners feel deeper, while puck lights inside glass-front uppers turn pretty storage into glow boxes at night. Cabinet doors with integrated finger pulls remove hardware clutter, and a shallow rail at the backsplash corrals oils and spoons. The result feels breezy and custom without a full-on kitchen remodel.
Islands That Multitask As Prep Zones, Seating Spots, Storage Hubs
A hard-working island earns its floor space by doing three jobs at once. On the cook side, deep drawers catch pots and pans, vertical slots stand baking sheets on edge, and a built-in towel bar sits within reach of the sink. On the guest side, an overhang with sturdy brackets creates a breakfast perch, while a lockable drawer secures bar tools. Add a pop-up outlet with USB to power mixers, laptops, and game-night gadgets in the middle of the room during a kitchen renovation.
Surfaces can multitask too. Consider a butcher-block insert set flush into a quartz top for a dedicated chopping zone that’s easy to refinish. A micro-sink with a colander fits in the corner for rinsing herbs without crowding the main basin. For families, a hidden drawer at toe level becomes a pet feeding station that slides away after dinner. If space allows, a microwave drawer and a beverage fridge tuck into the working end, turning the island into a true command center without dominating sightlines.
Small Layout Magic with Galley or L-shaped Planning
Galley kitchens shine by keeping everything within one pivot. Parallel runs create a straight, no-traffic work lane where cooks can move from sink to stove to fridge without weaving around stools. Keep the aisle at 42–48 inches for comfort, and avoid handles that project too far into the path. Continuous counters that avoid seams at the corners simplify cleanup and make prep feel more generous during a kitchen remodel.
L-shaped plans solve small spaces with one turn. Tuck the tall pantry and refrigerator on the short leg so the long run stays open for prep and plating. A passthrough or half wall adds sightlines and borrowed light, and a shallow peninsula with rounded corners offers a landing spot without blocking movement. With either layout, set landing zones beside major appliances and use pocket or barn doors for adjacent laundry or mudroom entries, keeping swing conflicts off the map.
Cabinets That Reflect Light and Lift the Whole Room
Cabinet finishes can double perceived square footage. Pale paint, satin lacquer, or even a gentle pearl sheen bounce daylight deeper into the room. Glass fronts on a few upper doors break up long rows and let accent pieces shine; frosted panels keep clutter private while still reflecting light. Inside the boxes, warm LEDs on motion sensors flip on with a touch, and a mirrored toe-kick gives the base run a floating effect during a kitchen renovation.
Proportions matter as much as color. Slim rails and stiles keep door profiles tidy, while tall uppers capture space that used to gather dust. Open shelves—used sparingly—relieve visual weight and make everyday dishes easy to grab. For the work zone, a rail beneath the uppers holds hooks for ladles and mitts, clearing drawer space for bulkier items. Choosing quiet hardware that’s easy to wipe maintains the shine without adding weekly polish chores.
Countertops Tough Enough for Family Life yet Still Sleek
Countertops face daily abuse, so durability rules. Engineered quartz remains a favorite for stain resistance and consistency, while porcelain slabs bring heat tolerance and wafer-thin profiles. Sintered stone offers outdoor-grade toughness that laughs at lemon juice and hot pans. Edge profiles change the vibe—eased for modern, small radius for classic—and a mitered build-up gives the look of thickness without the weight during a kitchen renovation.
Details elevate function. An integrated drainboard slopes subtly to the sink, saving space on drying racks, and a flush-mount induction hob blends with the slab to keep cleanup quick. A low-profile compost chute with a gasketed lid drops into a pull-out bin, and an undermount sink with a negative reveal hides the rim while making it easy to sweep crumbs in. For sound control, specify a padded sink base and soft-close doors so late-night snacking doesn’t wake the house.
Choose Lower Coast Building Group For Thoughtful Space Planning, Durable Finishes, And On-time Delivery That Makes Your Compact Kitchen Feel Twice Its Size
Lower Coast Building Group turns tight rooms into efficient, calm spaces that cook well and look timeless. Our team measures workflow before they measure walls, then maps storage to habits so every daily task clicks into place. We stage construction to reduce downtime, coordinate trades with precision, and protect the rest of your home while the work happens. Materials are vetted for longevity, which means the cabinets close softly, the hardware holds up, and the counters shrug off busy weeks.
Clients get clear budgets, weekly updates, and punch lists that finish strong. Whether you want hidden storage, a hardworking island, or brighter cabinets that make the room feel bigger, we build what we promise and leave the space spotless. You’ll cook better, clean faster, and invite friends in with a smile because the room finally fits your life. Contact us.


