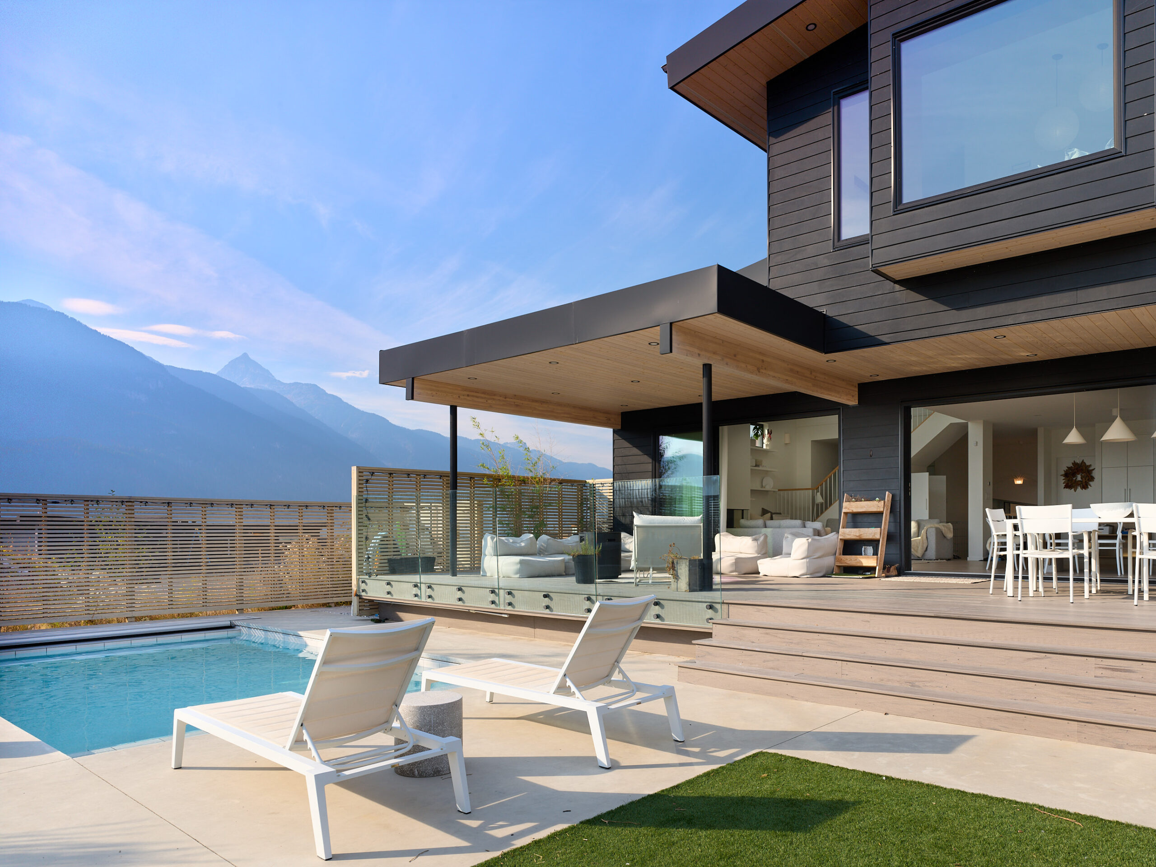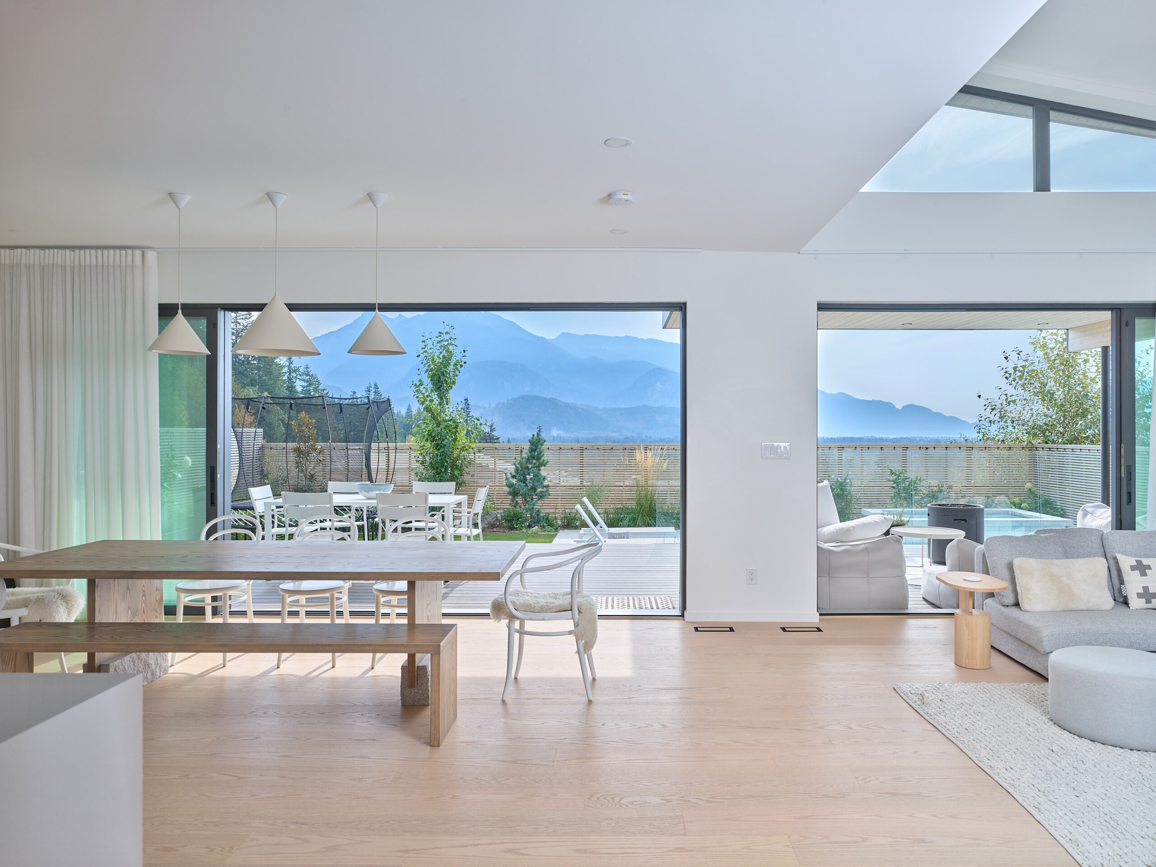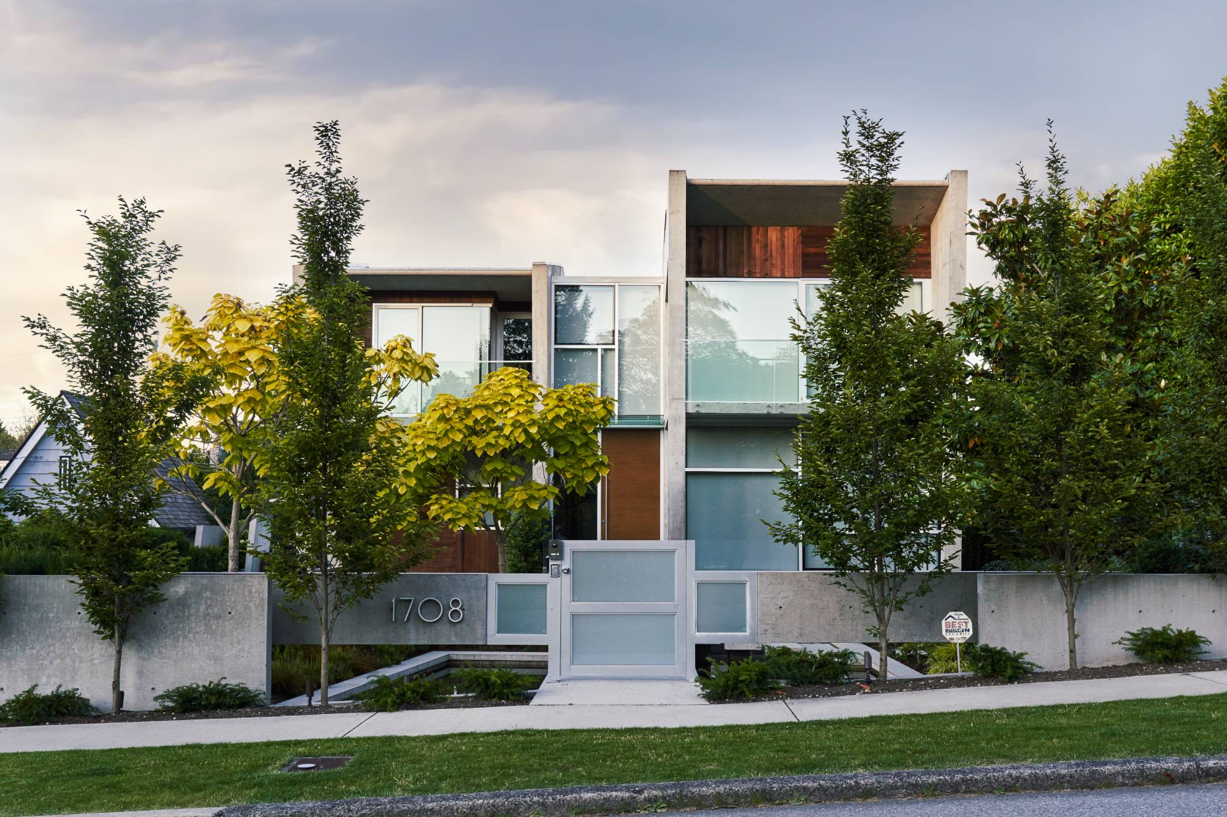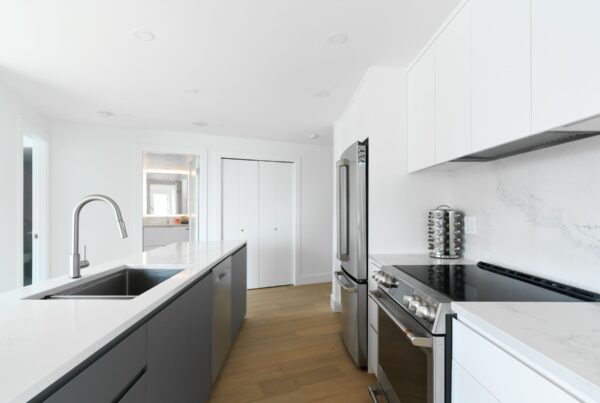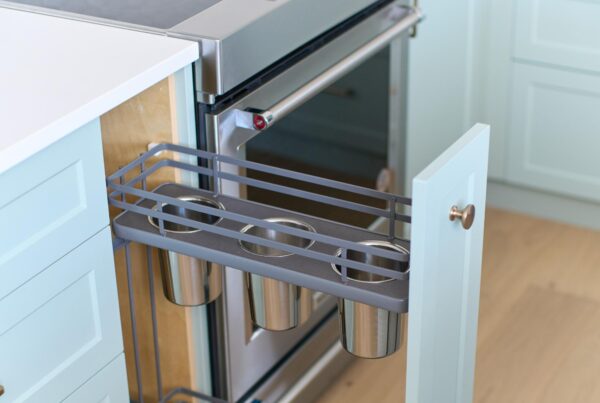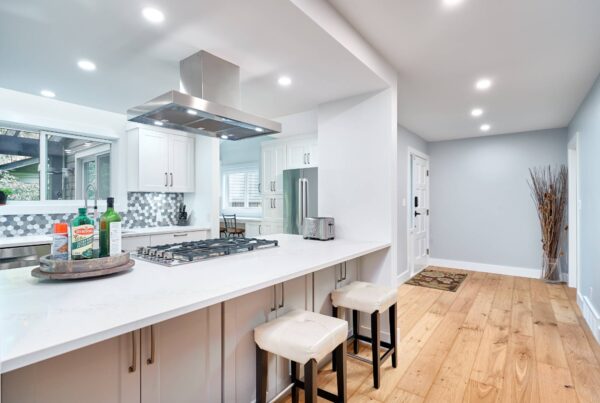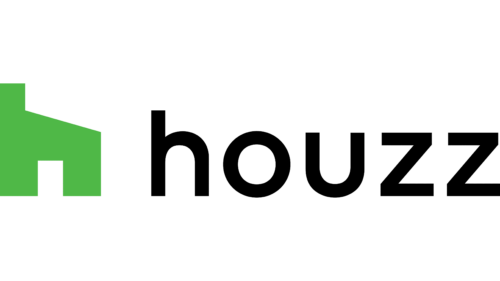Are you considering building a new home and want to ensure it is energy-efficient and cost-effective? A passive home may be the perfect solution. In this article, we will provide you with a comprehensive guide to building a passive home. We will cover the benefits of building a passive home, key design elements, building materials, how to choose a contractor, the building process, and maintenance tips. As a Vancouver home builder, we understand the importance of building energy-efficient and sustainable homes.
Best Home Building Guide: A Passive Home: What is a Passive Home and Why Should You Build One?
A passive home is a home that is designed to be energy-efficient, comfortable, and healthy to live in. It is built using a set of principles that reduce energy consumption by up to 90% compared to a standard home. Passive homes are designed to be airtight and well-insulated, and use a mechanical ventilation system to maintain a constant flow of fresh air. These design principles help to reduce the energy required to heat and cool the home, resulting in lower energy bills and a smaller carbon footprint. Additionally, a passive home can provide better indoor air quality and a more comfortable living environment.
Benefits of Building a Passive Home: Energy Efficiency and Cost Savings
One of the main benefits of building a passive home is the significant reduction in energy consumption. This reduction in energy consumption leads to lower energy bills, which can result in long-term cost savings. A passive home can also increase the value of your property, as energy-efficient homes are becoming more desirable in the real estate market. Additionally, building a passive home can help to reduce your carbon footprint and contribute to a more sustainable future.
Passive Home Design: Key Elements to Consider
Passive home design requires careful consideration of key elements to ensure the home is energy-efficient and comfortable to live in. The design should include a compact and efficient shape to minimize the surface area of the exterior walls. The orientation of the home is also important, as it can affect the amount of sunlight the home receives and the heating and cooling requirements. The home should be well-insulated and airtight to prevent heat loss and maintain a comfortable temperature. Finally, a mechanical ventilation system should be included to ensure a constant fresh air flow.
Building Materials for Passive Homes: What Works Best?
When it comes to building materials for passive homes, there are several options available. The most common materials used include high-performance windows, insulated concrete forms (ICFs), structural insulated panels (SIPs), and insulated concrete blocks (ICBs). These materials are used to ensure the home is well-insulated and airtight, which is crucial for passive home design.
How to Choose a Contractor for Your Passive Home Build
Choosing the right contractor for your passive home build is crucial to ensure the project is successful. It is important to find a contractor who has experience in building passive homes and understands the principles of passive home design. Look for a contractor who is certified by a reputable organization such as the Passive House Institute or LEED. Additionally, ask for references and check the contractor’s portfolio to ensure they have a good track record of building energy-efficient homes.
Passive Home Building Process: Step-by-Step Guide
The passive home building process involves several steps, including site selection, design, permitting, construction, and certification. The first step is to select a site that is suitable for a passive home, with an ideal orientation and access to sunlight. The design phase involves working with an architect and engineer to create a custom design that meets the passive home design principles. The permitting phase involves obtaining the necessary permits and approvals from local authorities. The construction phase involves building the home using the selected materials and techniques. Finally, the home can be certified by a reputable organization such as the Passive House Institute or LEED to ensure it meets energy efficiency and sustainability standards.
Site Selection: Choosing the right site for your passive home is essential to maximize the benefits of passive design. The site should be chosen based on its orientation, access to sunlight, and the local climate. Ideally, a passive home should be located in a sunny area with a south-facing orientation to maximize solar gain. The site should also be free from obstructions such as trees and other buildings that may block sunlight.
Design: The design phase of building a passive home involves working with an architect and engineer to create a custom design that meets the passive home design principles. This includes incorporating elements such as an airtight building envelope, a mechanical ventilation system, and high-performance windows and doors. The design should also take into account the local climate, site conditions, and the occupants’ lifestyle to ensure the home is comfortable and energy-efficient.
Permitting: Obtaining the necessary permits and approvals from local authorities is an important step in the passive home-building process. This involves working with a building inspector to ensure the design meets local building codes and regulations. The permitting process can be time-consuming, but it is essential to ensure the home is safe and meets the necessary standards.
Passive Home Maintenance: Tips for Keeping Your Home Efficient
Maintaining a passive home is crucial to ensure it remains energy-efficient and comfortable to live in. Here are some tips for keeping your home efficient:
- Change air filters regularly: The mechanical ventilation system in a passive home requires air filters to be changed regularly to maintain air quality and energy efficiency.
- Monitor energy consumption: Keep track of your energy consumption to identify any areas where improvements can be made. This can be done through a smart energy monitoring system.
- Inspect windows and doors: Check windows and doors for any air leaks and seal them if necessary. This will help to maintain the airtightness of the home.
- Check insulation: Inspect the insulation in the attic, walls, and floors to ensure it is in good condition and performing effectively.
- Regular HVAC maintenance: Regular maintenance of your heating, ventilation, and air conditioning (HVAC) system is crucial to ensure it remains efficient and effective.
Sustainable and Energy-Efficient Homes: Trust LowerCoast Building Group
LowerCoast Building Group is your go-to Vancouver home builder for sustainable and energy-efficient homes, including passive homes. With our experience in building passive homes, we understand the importance of incorporating key design elements, choosing the right materials, and following the proper building process to ensure your home is energy-efficient, comfortable, and sustainable. Our team of experts is committed to building homes that meet the highest energy efficiency and sustainability standards, and we strive to exceed our clients’ expectations with every project we undertake. Trust LowerCoast Building Group to build your passive home and enjoy the benefits of an energy-efficient and sustainable home for years to come. Contact us today to learn more about our services and how we can help you build your dream home.


