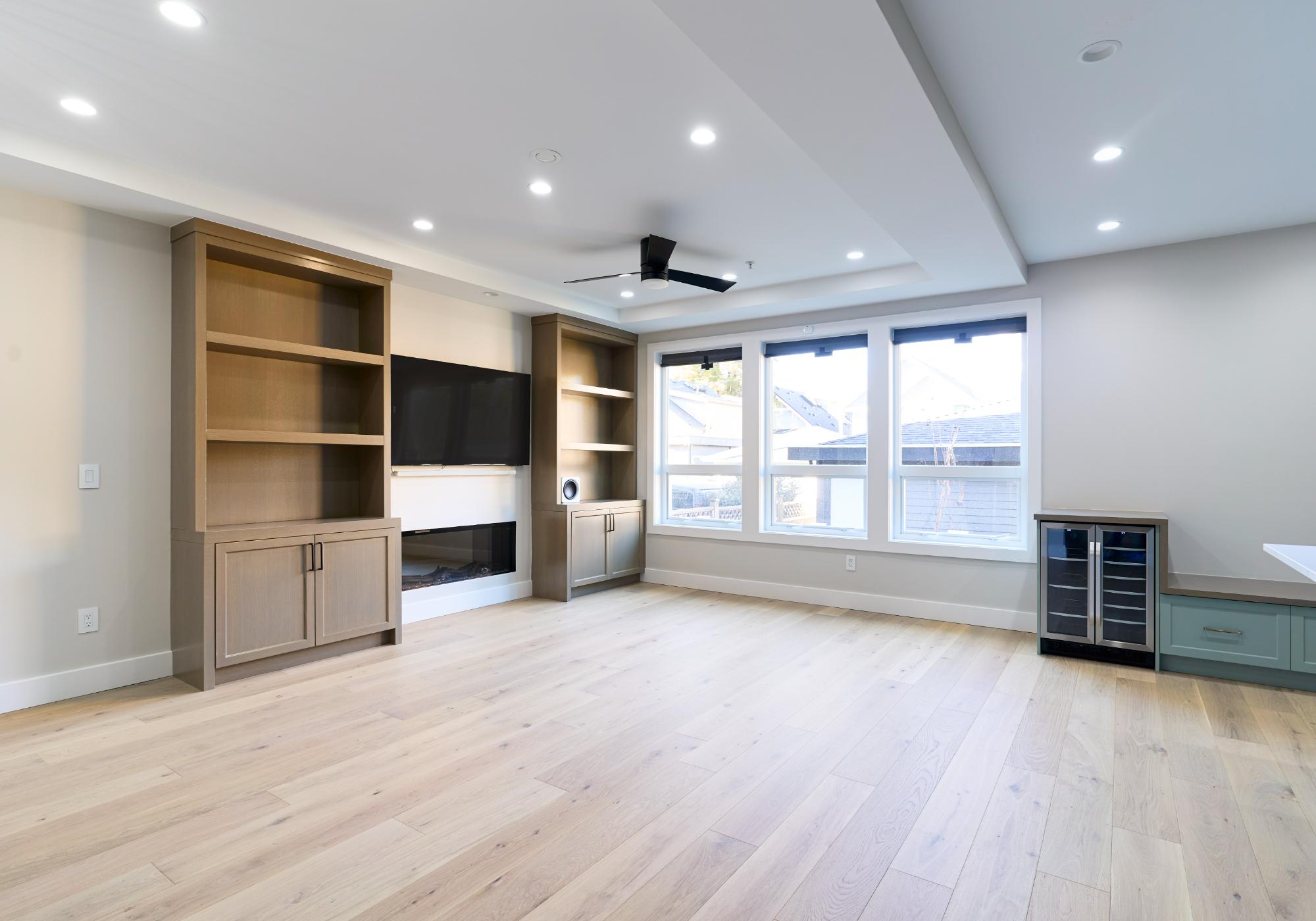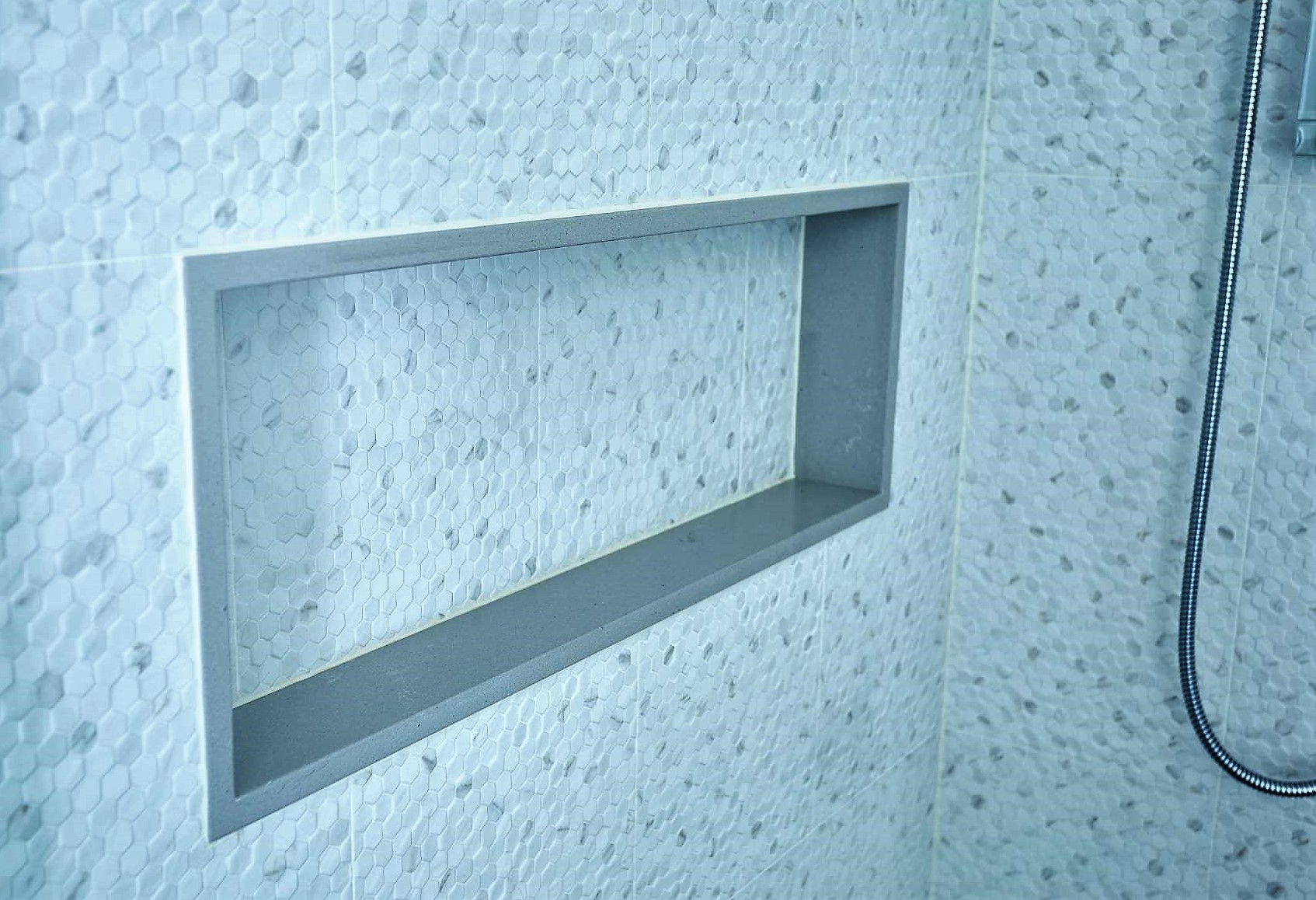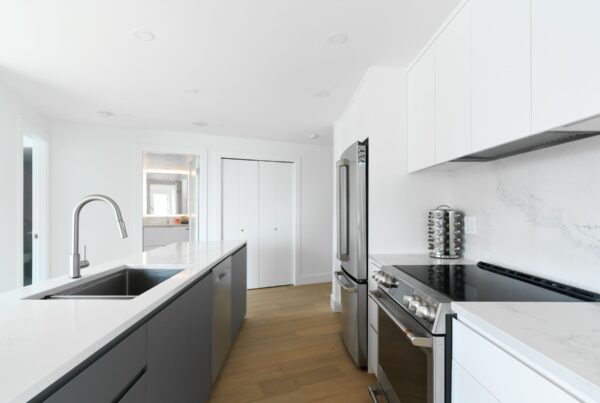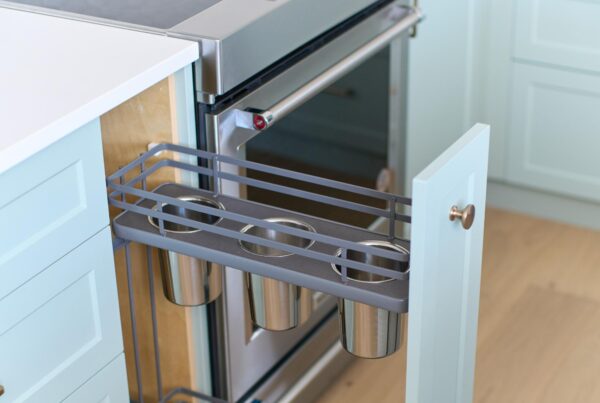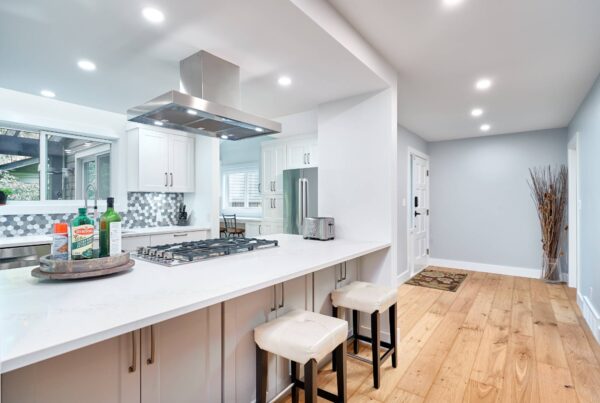Living in a small home presents unique challenges, but with creativity and thoughtful design, even the smallest spaces can be transformed into functional and stylish areas. This blog post will explore ingenious space-saving ideas that can significantly improve the potential of your compact living space. From utilizing hidden storage solutions to innovative furniture designs, these hacks will inspire you to make the most of every square inch of your home.
Incorporate a Pull-Out Pantry in Narrow Kitchen Spaces
Kitchens in small homes often lack sufficient storage, but a pull-out pantry can be a game-changer. This clever solution uses narrow spaces that might otherwise go unused, providing ample storage for pantry items, spices, and cooking essentials. A pull-out pantry can be installed between cabinets or in a narrow gap between the fridge and wall, maximizing vertical space and keeping your kitchen organized. With smooth sliding mechanisms, accessing your pantry items becomes a breeze, making meal prep more efficient and enjoyable.
The pull-out pantry is an excellent example of how smart design can make a significant impact in a small kitchen. It allows you to make the most of every inch of available space, transforming a cramped kitchen into a functional and efficient cooking area.
Create a Lofted Bedroom Area for Added Floor Space
Lofted beds are a brilliant way to maximize floor space in small homes, particularly in studio apartments or rooms with high ceilings. By elevating the bed, you create additional space underneath that can be used for a variety of purposes, such as a workspace, lounge area, or storage. This vertical solution not only adds functionality but also gives the room a sense of openness and airiness. Lofted beds come in various styles and sizes, allowing you to choose the design that best fits your space and aesthetic preferences.
Creating a lofted bedroom area is an opportunity to design a personalized and functional living space. The area beneath the bed can be customized to suit your needs, whether you require a cozy reading nook, a home office, or extra storage.
Add Recessed Shelving in Bathroom Walls
Recessed shelving is a brilliant solution for adding storage without taking up valuable space in small bathrooms. By carving shelves directly into the walls, you can create storage niches for toiletries, towels, and decorative items. This approach keeps essentials off countertops and creates a clean, streamlined look. Recessed shelving can be added during a bathroom remodel or retrofitted into existing walls, making it a versatile option for enhancing storage. You can customize the size and shape of the shelves to suit your needs and design preferences, creating a personalized storage solution that maximizes space and style.
This subtle yet effective design choice can make a small bathroom feel more luxurious and thoughtfully designed. Recessed shelving offers a smart and stylish way to increase storage while maintaining a clutter-free environment, making it a perfect solution for small bathrooms.
Utilize Vertical Storage Solutions in the Bathroom
Bathrooms in small homes often lack storage, but vertical storage solutions can make a big difference. Tall, narrow cabinets or shelves can be installed above the toilet or beside the sink, providing ample space for toiletries, towels, and other essentials. Wall-mounted organizers, such as baskets or racks, can keep items within reach without taking up valuable counter space. Utilizing vertical space not only maximizes storage but also helps keep the bathroom tidy and organized.
Vertical storage solutions in the bathroom are both practical and stylish. By choosing open shelving or glass-front cabinets, you can display decorative items, adding a touch of personality to the space.
Add Built-In Benches with Storage Under Kitchen Counters
Incorporating built-in benches with storage under kitchen counters is a clever way to maximize both seating and storage in small homes. These benches can be integrated into kitchen islands or along walls, providing a cozy dining area or a place to relax while cooking. The storage beneath the benches can be used for kitchen essentials, such as pots and pans, or less frequently used items like seasonal décor. This dual-purpose design lets you make the most of your kitchen space without sacrificing style or functionality.
Built-in benches with storage are a great addition to any small home, offering versatility and convenience. They can be customized to match your kitchen’s design, whether you prefer a modern look or a more traditional style.
Embrace Open Shelving in Living Areas
Open shelving is a popular choice for small homes, offering a practical and stylish way to display and store items. In living areas, open shelves can be used to showcase books, artwork, and decorative pieces, adding personality and charm to the space. They can be installed above sofas, along walls, or even as room dividers, providing a sense of openness and airiness. The key is to keep the shelves organized and curated, avoiding overcrowding and maintaining a balanced look.
Embracing open shelving in living areas allows you to personalize your space and make it uniquely yours. The flexibility of open shelves means you can change the display as often as you like, refreshing the look of your home without the need for major renovations. Additionally, open shelving encourages organization, as items are always visible and within reach. By choosing open shelving, you can create a more dynamic and engaging living environment, maximizing both style and functionality in your small home.
Discover the Potential of Your Small Space with Lower Coast Building Group
Are you ready to unlock the full potential of your small home? At Lower Coast Building Group, we specialize in transforming compact living spaces into functional, beautiful, and efficient homes that cater to your lifestyle needs. Our team of experts is dedicated to creating innovative solutions tailored to your unique space, ensuring that every corner of your home is utilized to its fullest. Whether you’re looking to incorporate smart storage options, install multifunctional furniture, or redesign your interiors for maximum efficiency, we have the expertise to bring your vision to life. Don’t let limited space limit your possibilities—let us help you create a home that truly reflects your style and needs. Contact us today to explore how we can make your small home feel larger and more livable.


