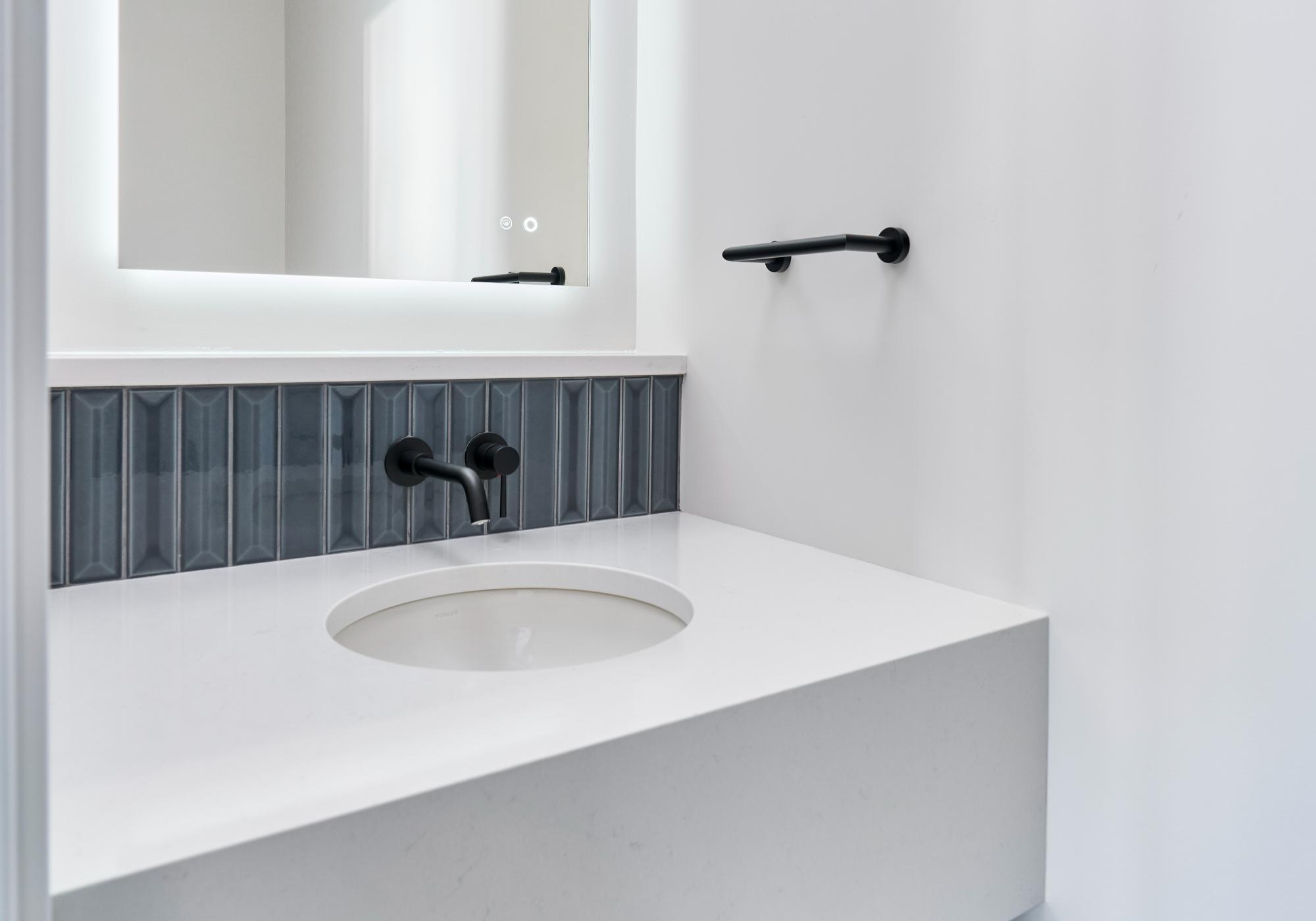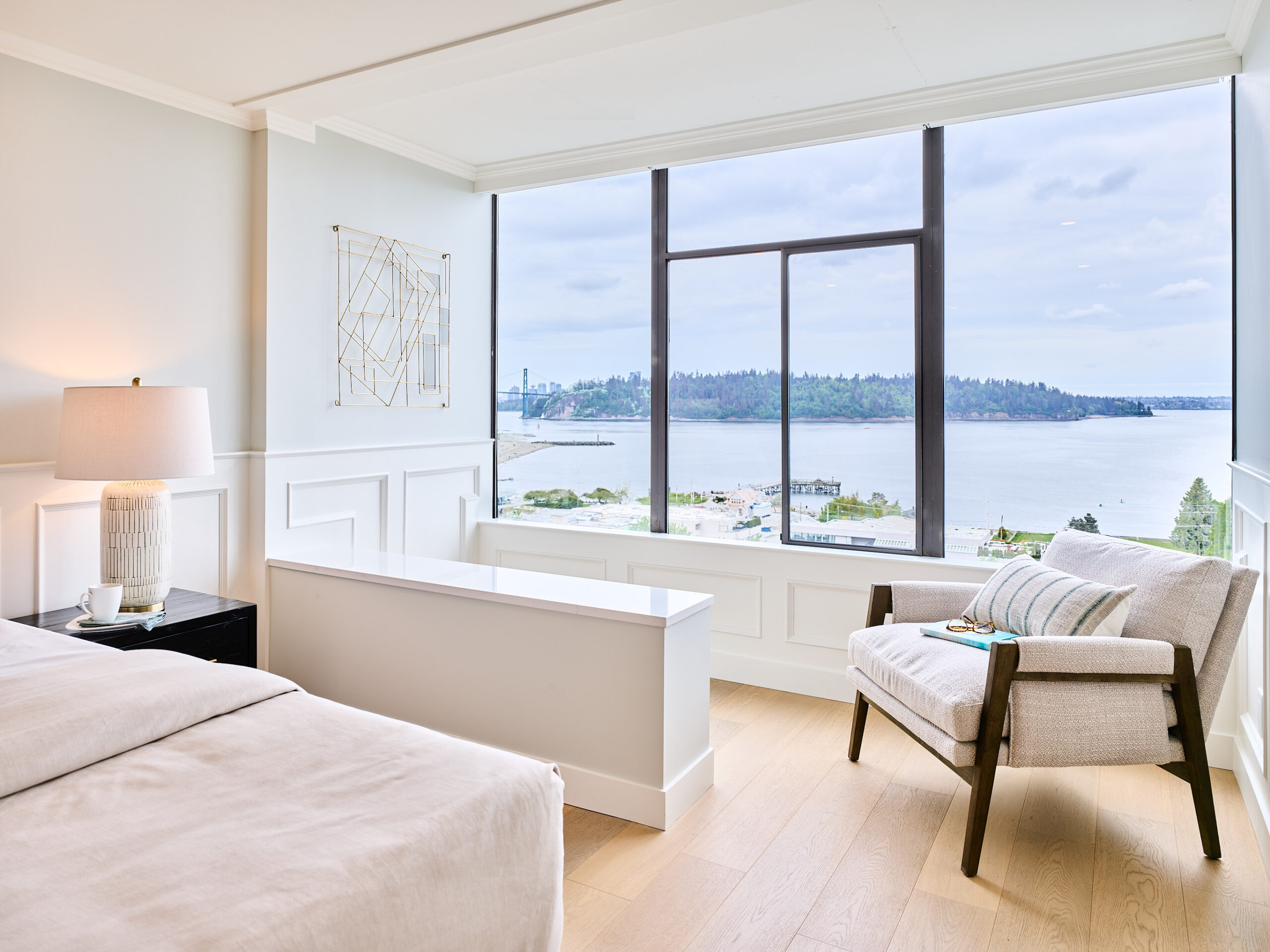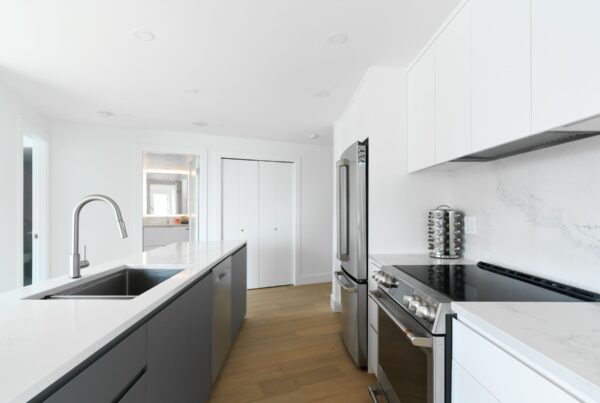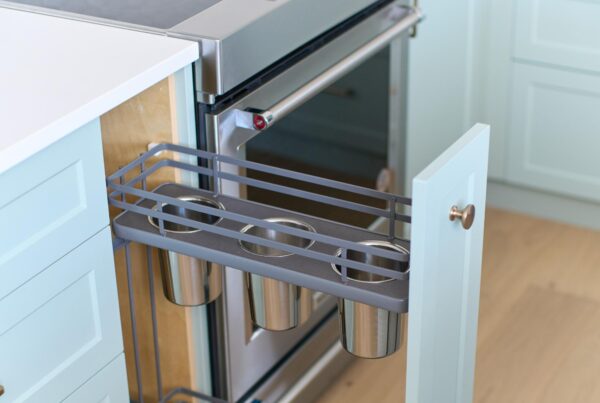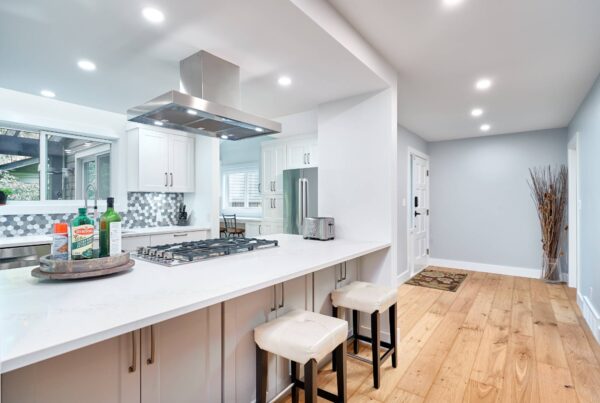Renovating a home is an exciting endeavor that allows homeowners to infuse their personal style into their living space while increasing their property value. Modern home renovations have become a playground for innovative designs and cutting-edge technology. With the help of a skilled general contractor, homeowners can transform their spaces into sleek, functional, and contemporary havens. From hidden appliances to retractable walls, here are some of the best modern home renovation ideas that you might not know about.
Hidden Appliance Kitchen Design
Modern kitchens are all about blending style with functionality. Hidden appliance kitchen designs take this concept to a whole new level. Instead of having traditional appliances that stand out, these designs incorporate built-in appliances that seamlessly blend into the cabinetry. This creates a sleek, clutter-free appearance and allows for a more open and spacious kitchen. Hidden appliances can include anything from refrigerators and dishwashers to ovens and microwaves. With this design, homeowners can enjoy the convenience of modern appliances without sacrificing the clean lines and minimalist look that modern kitchens are known for.
The benefits of hidden appliance kitchen designs go beyond aesthetics. By integrating appliances into the cabinetry, homeowners can create a more efficient workflow in the kitchen. Everything is within reach, yet tucked away when not in use. This design also allows for more creative freedom when choosing materials and finishes, as appliances won’t dictate the overall look of the kitchen. For those who love to entertain, a hidden appliance kitchen can easily transition from a functional cooking space to a sophisticated gathering area. It’s an ideal choice for anyone looking to make a bold statement with their home renovations.
Frameless Glass Shower Enclosures in the Bathroom
When it comes to bathroom renovations, frameless glass shower enclosures are a game-changer. They create a sleek and modern look while providing an open and airy feel to the bathroom. Unlike traditional shower enclosures with bulky frames, frameless glass showers use thick tempered glass panels that are held together with minimal hardware. This design not only enhances the visual appeal of the bathroom but also makes it easier to clean and maintain. The lack of frames means fewer crevices for soap scum and mold to accumulate, making frameless glass showers a practical and stylish choice for any modern home.
The elegance of frameless glass shower enclosures extends beyond their appearance. These showers allow natural light to flow freely throughout the bathroom, creating a brighter and more inviting space. They also make the bathroom appear larger, which is especially beneficial for smaller bathrooms. With a variety of glass options available, such as frosted or textured glass, homeowners can customize their shower enclosure to suit their privacy preferences and design aesthetic.
Cantilevered Home Addition
For homeowners looking to expand their living space in a unique and innovative way, a cantilevered home addition is an excellent option. This architectural technique involves extending a portion of the structure beyond its foundation, creating a floating effect. Cantilevered additions can add dramatic flair and additional square footage without the need for extensive groundwork. They are often used to create additional living space, such as bedrooms or offices while maintaining a modern and visually striking appearance.
Cantilevered home additions offer several advantages beyond their stunning visual impact. They allow homeowners to make the most of their property without encroaching on the surrounding landscape. This is especially beneficial for homes with limited outdoor space or those situated on uneven terrain. Cantilevered designs can also improve the flow of natural light, as the elevated structure provides more opportunities for windows and skylights. With the right planning and execution, a cantilevered home addition can seamlessly blend with the existing architecture while offering a unique and functional living space.
Cantilevered Deck with Glass Railings
A cantilevered deck with glass railings combines the elegance of modern design with the functionality of outdoor living. This type of deck extends out from the main structure without visible supports, creating a clean and minimalist look. The use of glass railings enhances the feeling of openness, providing unobstructed views of the surrounding landscape. This design is particularly popular in homes with scenic vistas, as it allows homeowners to enjoy the beauty of their surroundings without sacrificing safety or style.
The benefits of a cantilevered deck with glass railings extend beyond aesthetics. The absence of visible supports gives the deck a floating appearance, making it an eye-catching addition to any home. This design also maximizes outdoor space, creating a seamless transition between indoor and outdoor living areas. Whether used for entertaining guests or simply enjoying a peaceful afternoon, a cantilevered deck with glass railings is a modern and versatile addition to any home renovation project.
Retractable Glass Walls in the Living Area
Retractable glass walls are a transformative feature in modern home renovations, offering the ultimate flexibility in living space design. These walls can slide or fold away to create a seamless connection between indoor and outdoor spaces, allowing homeowners to enjoy fresh air and natural light without compromising comfort or security. When closed, retractable glass walls provide excellent insulation and soundproofing, making them a practical choice for any climate.
Whether you’re hosting a large gathering or enjoying a quiet evening at home, retractable glass walls offer the flexibility to transform your space effortlessly. With various styles and finishes available, homeowners can customize these walls to complement their home’s design and enhance its overall value.
Motorized Kitchen Island that Transforms into a Dining Tabletop
For those looking to maximize space and functionality in their kitchen, a motorized kitchen island that transforms into a dining tabletop is a brilliant solution. This innovative design allows the kitchen island to serve as both a workspace and a dining area, making it perfect for modern, open-plan living. With the touch of a button, the island can adjust its height and configuration to accommodate different activities, from food preparation to casual dining.
The versatility of a motorized kitchen island extends beyond its dual functionality. It provides a sleek and modern look that can be customized to fit any kitchen design. Homeowners can choose from a variety of materials and finishes to match their cabinetry and countertops, creating a cohesive and stylish space. Additionally, this design maximizes efficiency and convenience, allowing homeowners to adapt their kitchen to suit their lifestyle and needs.
Transform Your Home with Lower Coast Building Group’s Modern Renovation Solutions
Ready to take your home to the next level with modern renovations that maximize style, function, and property value? Lower Coast Building Group is your trusted general contractor in Vancouver, specializing in cutting-edge home renovations that make your dream space a reality. Whether you’re intrigued by a hidden kitchen design that keeps your culinary space sleek and clutter-free or a frameless glass shower enclosure in the bathroom for that luxurious spa feel, our expert team has you covered. Imagine a motorized kitchen island that transforms into a dining tabletop, providing versatility and modern elegance to your kitchen. At Lower Coast Building Group, we pride ourselves on our commitment to quality, innovation, and customer satisfaction. Let us help you turn your renovation ideas into stunning realities. Contact us today to start your journey towards a beautifully transformed home.


