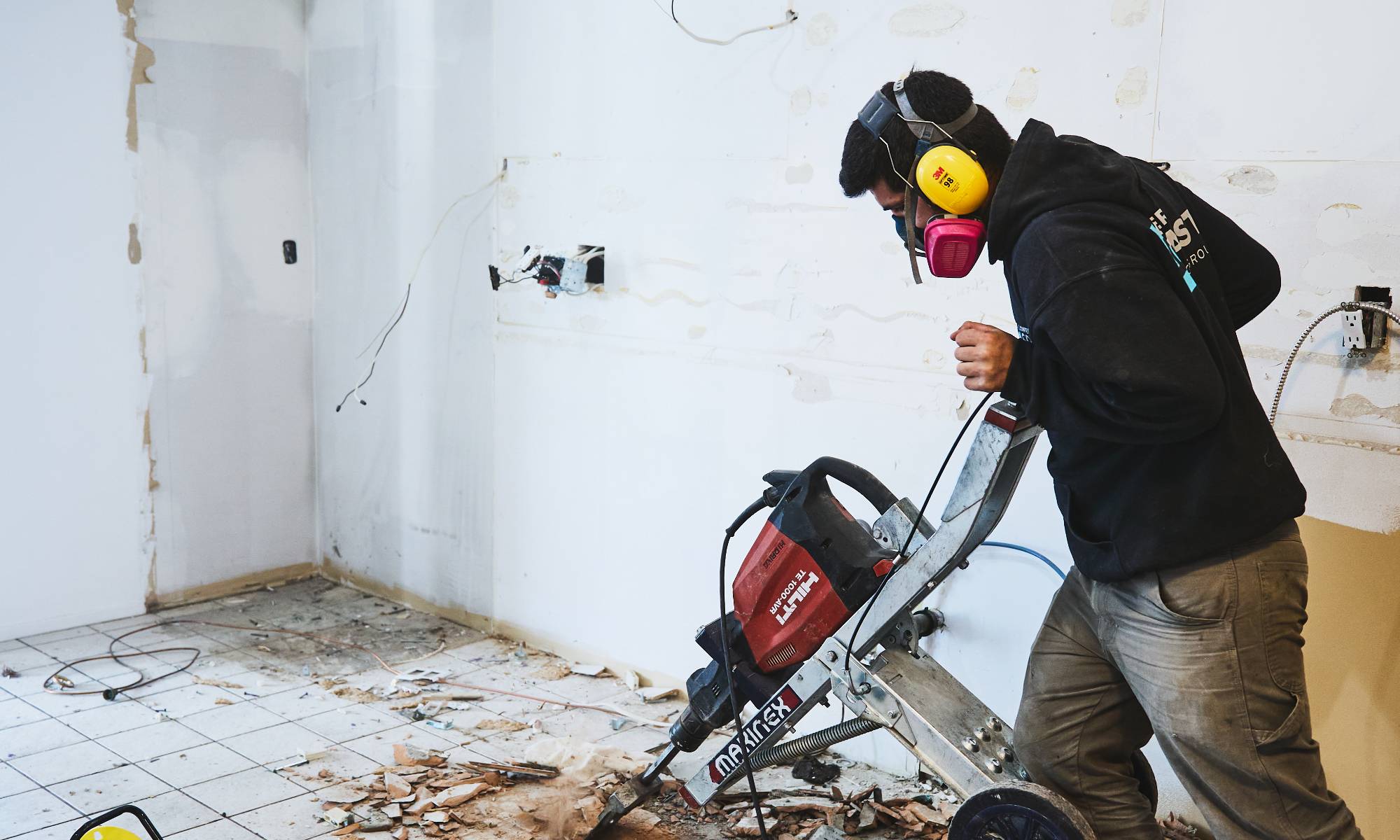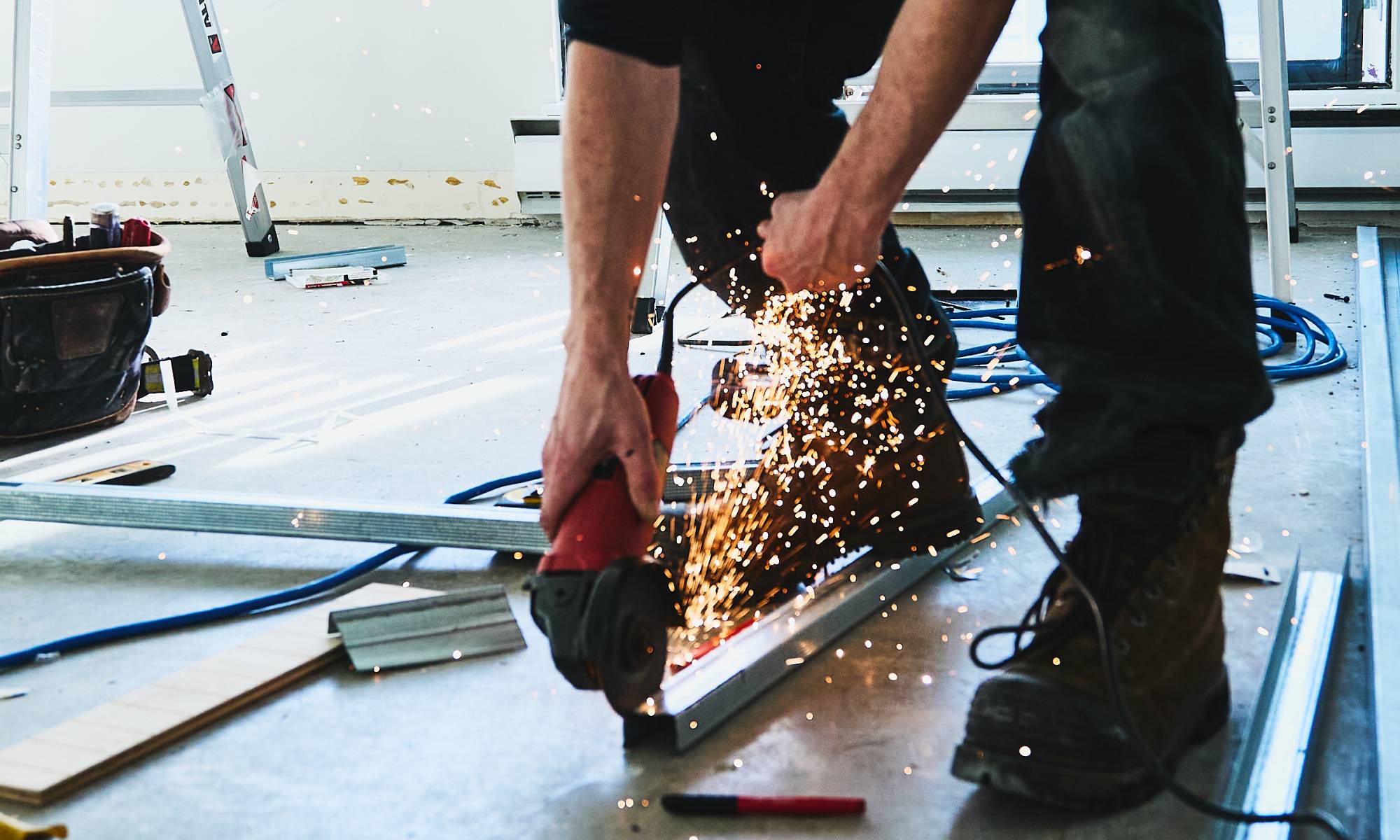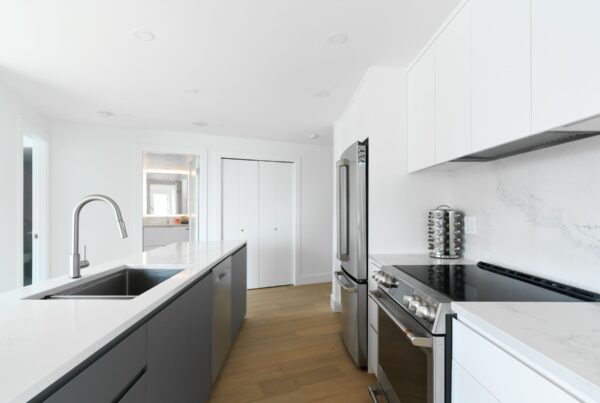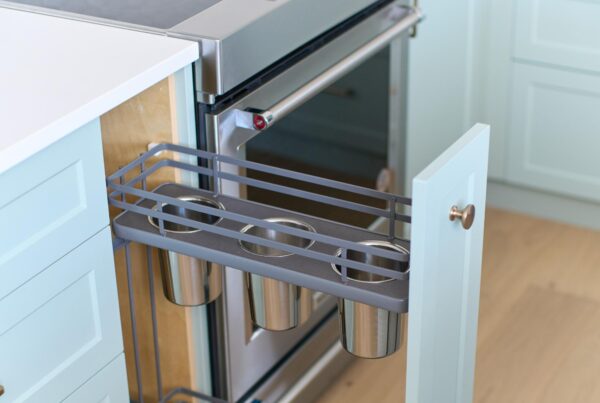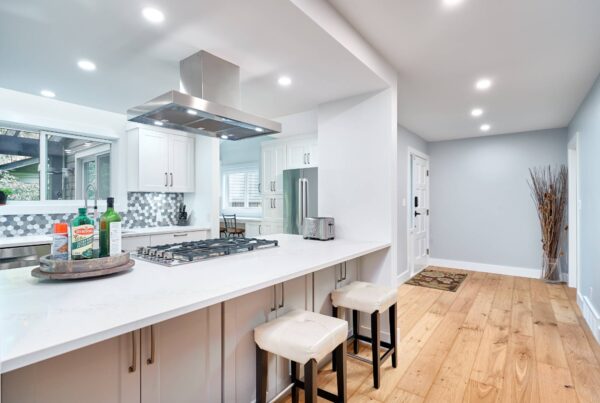Commercial renovation is undergoing a transformative evolution, with businesses seeking innovative ways to revamp their spaces for enhanced functionality and aesthetics. In this comprehensive guide, we’ll explore the top trends shaping the landscape of commercial renovation today, from open floor plans to adaptive reuse, reflecting the dynamic nature of modern work environments.
Creating Open Floor Plans: Fostering Collaboration in the Workplace
One of the prevailing trends in commercial renovation today is the shift toward creating open floor plans. This involves the strategic removal of interior walls and doors, resulting in a more welcoming and collaborative workspace. The emphasis here is on breaking down physical barriers to encourage spontaneous interactions and teamwork among employees. Businesses are recognizing the importance of fostering a sense of unity and shared purpose, and the open floor plan is a key tool in achieving this.
Adaptive Reuse: Breathing New Life into Old Spaces
In the realm of commercial renovation, adaptive reuse has emerged as a powerful trend that combines creativity with sustainability. Businesses are increasingly repurposing old buildings—warehouses, factories, and more—and transforming them into modern, vibrant office spaces. This trend not only breathes new life into neglected structures but also aligns with a growing awareness of the environmental impact of construction. It’s a testament to the fact that preserving history and embracing modernity can go hand in hand.
Eco-Friendly Design: Nurturing Sustainability in Commercial Spaces
As the world becomes more environmentally conscious, eco-friendly design has become a central focus in commercial renovation projects. From the use of sustainable building materials to the integration of energy-efficient features like solar panels and low-emissivity windows, businesses are actively seeking ways to reduce their carbon footprint. Beyond the positive environmental impact, these initiatives also contribute to cost savings in the long run, making them a sound investment for both the planet and the bottom line.
Wellness Design: Prioritizing Employee Well-being in the Workplace
Employee well-being is taking center stage in the design philosophy of commercial spaces. Wellness design encompasses various elements, including outdoor green spaces, air quality optimization systems, fitness areas, and access to natural light. Recognizing the direct link between a healthy work environment and employee productivity, businesses are investing in creating spaces that prioritize the physical and mental well-being of their workforce. It’s a holistic approach that acknowledges the importance of a balanced and supportive workplace.
Bold Use of Color: Infusing Personality into Commercial Interiors
In the vibrant tapestry of commercial renovation, the bold use of color extends beyond mere aesthetics—it’s a powerful tool for expressing corporate identity and fostering a dynamic work atmosphere. Vibrant paint colors splash across walls, creative textures enliven surfaces, and mosaic tiles form intricate patterns, all working in harmony to create visually stimulating interiors. This departure from the conventional, muted office color palette isn’t just about creating an Instagram-worthy workspace; it’s a deliberate strategy to inspire creativity among employees. Bold and lively hues have been shown to influence mood positively, acting as catalysts for innovation and collaboration.
Unique Architectural Lighting: Illuminating Modern Workspaces
In the evolution of commercial interiors, unique architectural lighting stands as a luminary trend that transcends the practicalities of illuminating spaces. Hanging pendant lights, resembling suspended works of art, command attention and serve as focal points within modern workspaces. These fixtures not only provide the necessary illumination for tasks but also contribute to the overall ambiance, creating a captivating interplay of light and shadow. The trend extends to accent wall illumination, where carefully placed lights enhance architectural features and create a dramatic visual impact. Businesses are increasingly recognizing the psychological effects of well-designed lighting—boosting mood, enhancing focus, and even influencing perceptions of space dimensions. Beyond its utilitarian function, unique architectural lighting has become an integral aspect of commercial renovation, turning workspaces into visually compelling and inspiring environments.
Adaptive Acoustics Solutions: Customizing Soundscapes for Productivity
In the pursuit of creating optimal work environments, businesses are delving deeper into the realm of adaptive acoustics solutions. The acoustic landscape of a commercial space goes beyond mere background noise—it significantly influences the concentration and well-being of employees. By incorporating cutting-edge sound-masking technologies and strategically placing sound-absorbing materials, companies can tailor the auditory atmosphere to specific needs. For instance, they can carve out serene quiet zones where employees can focus without distraction or design collaborative spaces that encourage communication without compromising concentration. This nuanced approach to acoustic customization ensures that every corner of the workplace is finely tuned to enhance productivity and foster a conducive working environment.
Shared Amenities Spaces: Nurturing Informal Collaboration
As the concept of work evolves, so does the recognition of the importance of fostering informal collaboration within commercial spaces. Shared amenities spaces, such as thoughtfully designed lounges and inviting café areas, have become integral in nurturing spontaneous interactions and team bonding. Beyond their aesthetic appeal, these spaces are strategically positioned to serve as dynamic hubs where employees can seamlessly transition from work to casual conversations. The balance between work and relaxation achieved in shared amenities spaces contributes significantly to shaping a positive workplace culture. Businesses are realizing that these areas not only provide a respite from formal meeting rooms but also serve as incubators for creativity and innovation, encouraging employees to connect on a personal level and share ideas organically. The result is a workplace that thrives on the synergy of both structured and unstructured collaboration, fostering a sense of community among team members.
Empower Your Commercial Space with Lower Coast Building Group: Elevate Your Workspace Today!
Ready to embark on a transformative journey for your commercial space? Lower Coast Building Group is your partner in creating innovative, functional, and aesthetically pleasing environments that align with the latest trends in commercial renovation. Whether you’re envisioning an open floor plan that fosters collaboration, embracing the sustainability of adaptive reuse, or integrating wellness-focused designs, our team is dedicated to bringing your vision to life. Let us be the catalyst for your business’s evolution. Elevate your workspace, inspire your team, and stay ahead of the curve with Lower Coast Building Group. Ready to turn your vision into reality? Contact us today and let’s embark on this exciting journey together.


