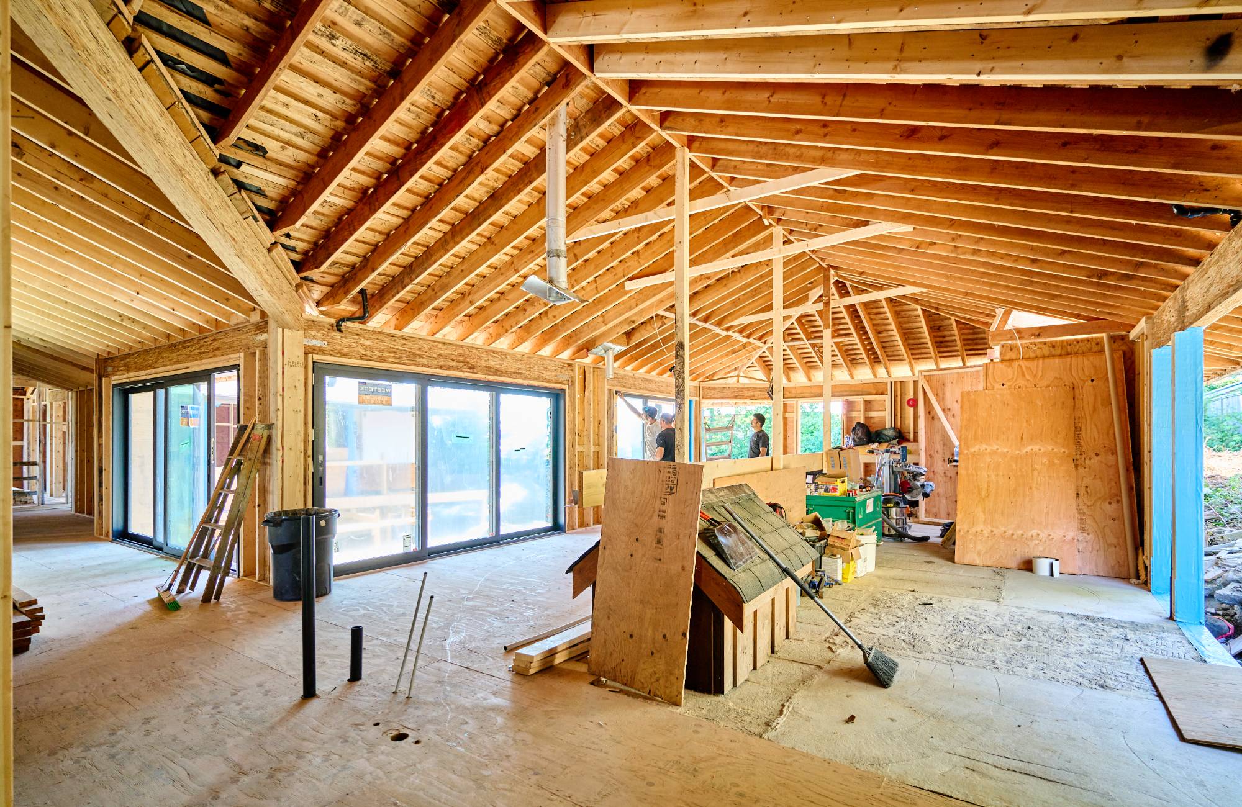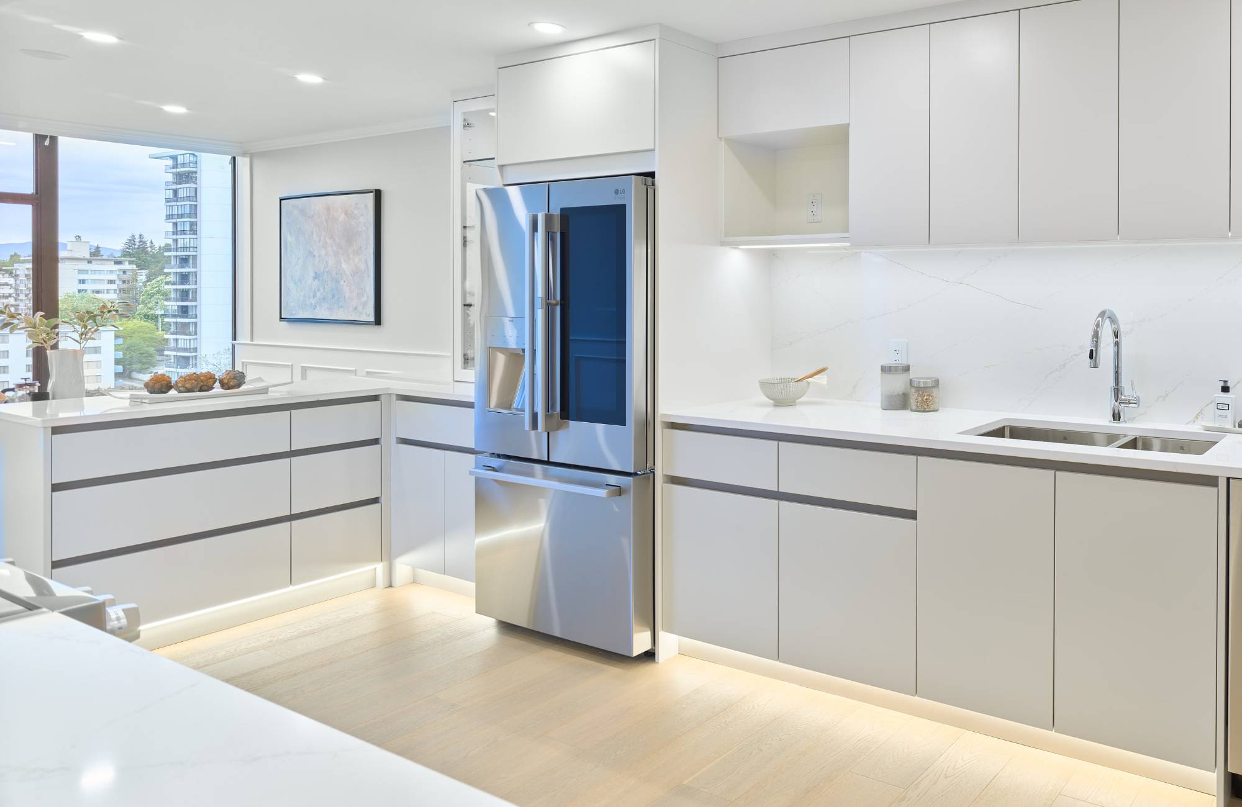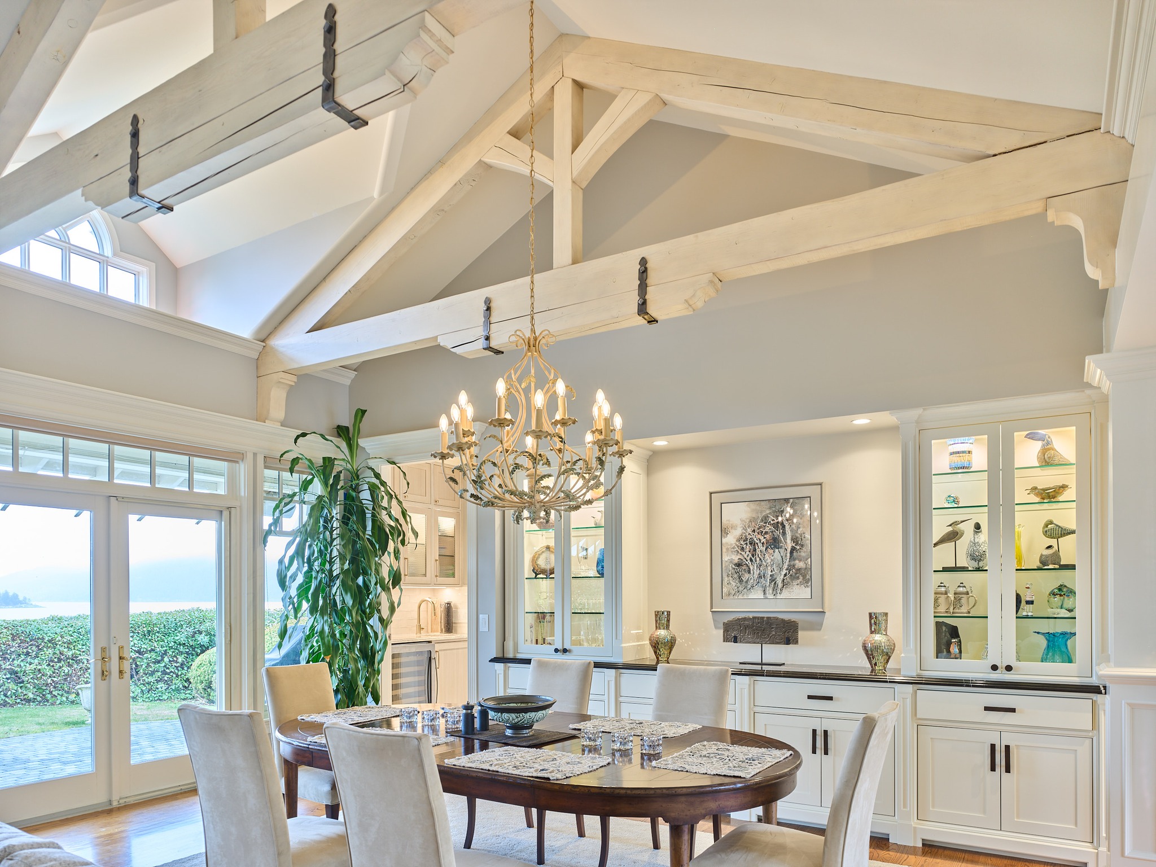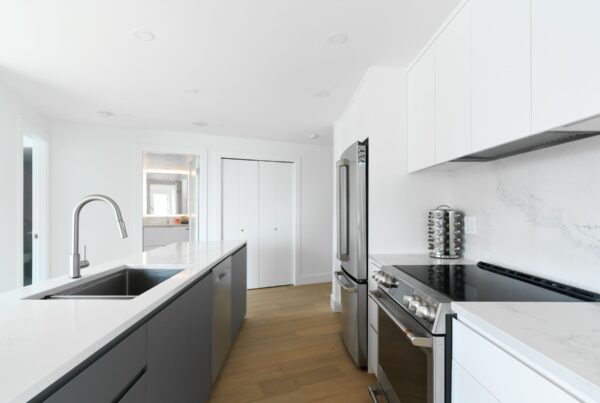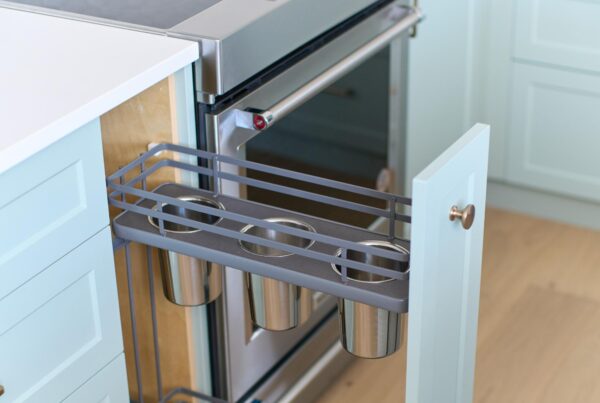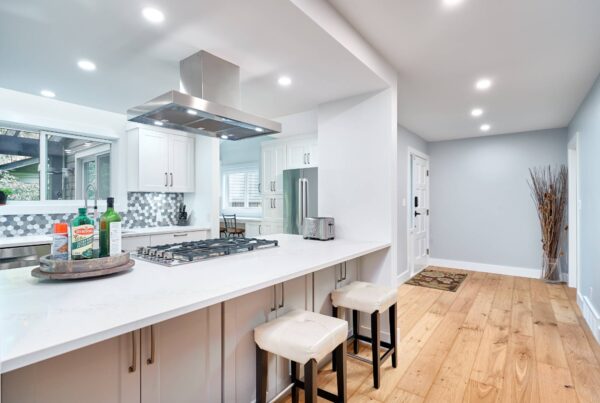In the fast-paced world of home improvements, the adage “Don’t move, improve!” is gaining momentum. Homeowners are realizing that, instead of uprooting their lives and shelling out hefty sums for new properties, they can transform their existing homes into dream living spaces. In this comprehensive guide, we will explore the value of improving over moving and delve into practical strategies for solving common house layout issues through home improvements.
The Value of Improving Over Moving
When faced with a cramped, dysfunctional, or outdated living space, the knee-jerk reaction might be to start hunting for a new home. However, before you take that leap, it’s essential to consider the inherent advantages of improving your current abode. Home renovation not only allows you to customize your living space to your exact needs but also adds significant value to your property. This investment can translate into substantial returns should you decide to sell in the future.
Assessing Your Home’s Layout Challenges
Every home has its unique layout challenges, and the first step in tackling them is a thorough assessment. Walk through your home and take note of the areas that don’t quite meet your needs. Perhaps it’s a cramped kitchen, a poorly designed bathroom, or an awkwardly placed living room. Identifying these challenges is the key to formulating effective solutions through renovation.
Assessing your home’s layout challenges is not just about identifying physical shortcomings; it’s also an opportunity to tap into your creativity and envision the possibilities. Consider how you use each space and how it could better serve your lifestyle. Think about the flow of your daily routines and the potential for enhanced functionality and aesthetics. This step sets the foundation for a personalized renovation plan that not only addresses your current needs but also anticipates your future aspirations, making your home truly tailored to you and your family’s unique preferences and lifestyle.
Maximizing Space: Making the Most of What You Have
In a world where space is at a premium, it’s essential to make every square foot count. To tackle layout challenges effectively, start by decluttering and eliminating items you no longer need. Then, consider multifunctional furniture that serves multiple purposes, such as a sofa bed or a dining table with built-in storage. Vertical space should not be overlooked; use wall-mounted shelves, hooks, and cabinets to free up floor space and create a sense of airiness. Strategic room zoning through the use of area rugs and furniture placement can also help define functional areas within a room. Ultimately, the key is to rethink your space creatively and make every inch work to its full potential, transforming your home into a harmonious and efficient living environment.
Open Concept Living: Creating Flow and Connectivity
Open-concept living has become increasingly popular for a good reason. It not only makes your home feel more spacious but also fosters a sense of connectivity between different areas. We’ll discuss how knocking down walls and reimagining the layout can transform your home into a more open, welcoming, and functional space.
Open-concept living isn’t just about creating an illusion of space; it’s about fostering a lifestyle. Removing barriers encourages family members to interact more freely and ensures that no one feels isolated while cooking in the kitchen, watching TV in the living room, or working in the study. It promotes togetherness and creates an environment where conversations flow effortlessly, whether you’re hosting a dinner party or helping your kids with their homework. So, as we explore the world of open-concept living, remember that it’s not just a design choice; it’s a way to bring people together and make your house truly feel like a home.
Bathroom Layout Solutions: Enhancing Functionality and Style
Solving common layout issues in the bathroom involves a delicate balance between optimizing functionality and infusing a sense of style into this private sanctuary. One of the most common problems is limited space, often resulting in cramped and cluttered areas. To address this, consider space-saving fixtures like wall-mounted sinks and toilets, and explore compact storage solutions such as recessed shelving and vanity cabinets. Additionally, improving traffic flow is crucial, so arrange fixtures strategically to ensure ease of movement. For added style, don’t underestimate the power of lighting and mirrors; well-placed fixtures and mirrors can create the illusion of more space and add an element of elegance. Whether your goal is to create a spa-like oasis or a functional family bathroom, our guide will provide you with practical solutions to transform your bathroom into a harmonious blend of functionality and style.
Kitchen Layout Mastery: Efficiency and Aesthetics
To maximize the functionality of your kitchen, consider the work triangle—arranging the stove, refrigerator, and sink in a triangular formation to minimize unnecessary movement while cooking. Incorporate smart storage solutions like pull-out pantry shelves, deep drawers, and custom cabinets to keep your kitchen organized and clutter-free. Don’t forget about proper lighting; under-cabinet lighting and pendant fixtures can both illuminate your workspace and enhance the overall ambiance. Finally, choose materials, colors, and textures that resonate with your personal style to ensure that your kitchen becomes a welcoming and visually appealing space. By addressing these common kitchen layout issues, you’ll transform your kitchen into a culinary haven where efficiency and aesthetics coexist harmoniously.
Storage Solutions: Organizing and Decluttering Your Home
Clutter can quickly turn a well-designed space into chaos. Explore innovative storage solutions that can help you declutter your home and keep it organized. From built-in cabinets to hidden storage compartments, discover ways to maintain a clean and tidy living environment.
Lighting Strategies: Brightening Up Dark Corners
Effective lighting can transform the ambiance of your home. Discover lighting strategies that will brighten up even the darkest corners, creating a warm and inviting atmosphere. From natural light optimization to choosing the right fixtures, we’ll shed light on illuminating your home.
Furniture Arrangement: Optimizing Space and Comfort
Arranging furniture isn’t just about aesthetics; it’s also about optimizing space and ensuring comfort. Explore expert tips on furniture placement, scale, and arrangement to create a harmonious living environment that maximizes both form and function.
Transform Your Home Today and Choose Lower Coast Building Group for Expert House Layout Solutions
Are you ready to turn your current house into the home of your dreams? Lower Coast Building Group is here to help you transform your living space and solve common house layout issues. With our expertise, we can guide you through the process, from assessing your layout challenges to maximizing your space and enhancing every aspect of your home. Our dedicated team is passionate about creating functional, beautiful, and personalized living environments that truly reflect your style and needs. Don’t wait any longer to make your home the best it can be. Contact us today, and let’s start the journey toward a more comfortable and stylish living space that you’ll love for years to come. Don’t miss this opportunity to take the first step towards a better home—contact us now!


